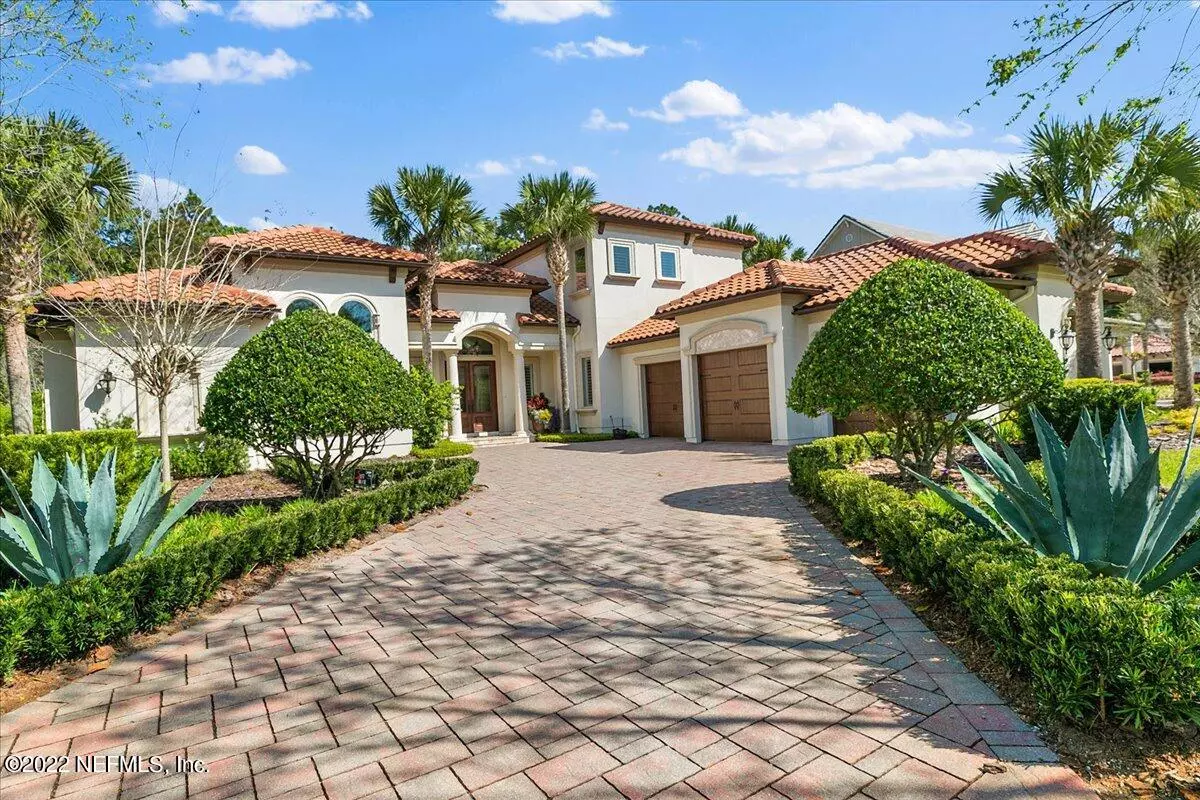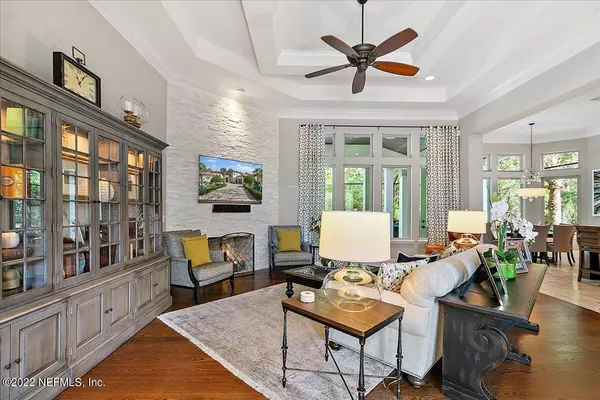$1,695,000
$1,695,000
For more information regarding the value of a property, please contact us for a free consultation.
5214 COMMISSIONERS DR Jacksonville, FL 32224
5 Beds
5 Baths
3,724 SqFt
Key Details
Sold Price $1,695,000
Property Type Single Family Home
Sub Type Single Family Residence
Listing Status Sold
Purchase Type For Sale
Square Footage 3,724 sqft
Price per Sqft $455
Subdivision Pablo Creek Reserve
MLS Listing ID 1160417
Sold Date 04/20/22
Bedrooms 5
Full Baths 4
Half Baths 1
HOA Fees $350/qua
HOA Y/N Yes
Originating Board realMLS (Northeast Florida Multiple Listing Service)
Year Built 2013
Property Description
This fabulous Pool Home in highly desirable Pablo Creek Reserve was designed for how we live today. The large Living Room showcases a beautiful stacked stone wall with gas Fireplace & opens to an incredible Kitchen featuring double ovens, Sub Zero wine cooler & refrig & a massive island. The huge screened Lanai is perfect for entertaining with heated Pool, Spa & Summer Kitchen. The luxurious Primary Suite has an exquisite Spa-like Bath & amazing walk-in closet. Hardwood Floors throughout except the 3 upstairs bedrooms, high ceilings, handsome molding & tasteful finishes. This home offers tons of storage too. This is a GEM. Take advantage of our powerful affiliation with Gate Hospitality. Ask about Preferred Membership Initiation Fee Pricing for the Ponte Vedra Inn & Club, The Lodge & Club
Location
State FL
County Duval
Community Pablo Creek Reserve
Area 027-Intracoastal West-South Of Jt Butler Blvd
Direction JTB exit at San Pablo Rd, go south to Pablo Creek Reserve. Through gate turn right at stop sign onto Commissioners. At next stop sign house is on left corner.
Interior
Interior Features Eat-in Kitchen, Entrance Foyer, Kitchen Island, Pantry, Primary Bathroom -Tub with Separate Shower, Primary Downstairs, Walk-In Closet(s)
Heating Central
Cooling Central Air
Flooring Wood
Fireplaces Number 1
Fireplaces Type Gas
Fireplace Yes
Exterior
Exterior Feature Balcony
Garage Additional Parking, Attached, Garage
Garage Spaces 3.0
Pool In Ground, Gas Heat, Screen Enclosure
Utilities Available Cable Available, Propane
Total Parking Spaces 3
Private Pool No
Building
Sewer Public Sewer
Water Public
Structure Type Stucco
New Construction No
Schools
Elementary Schools Alimacani
Middle Schools Kernan
High Schools Atlantic Coast
Others
Tax ID 1677662595
Security Features Security System Leased
Read Less
Want to know what your home might be worth? Contact us for a FREE valuation!

Our team is ready to help you sell your home for the highest possible price ASAP
Bought with RE/MAX SPECIALISTS PV






