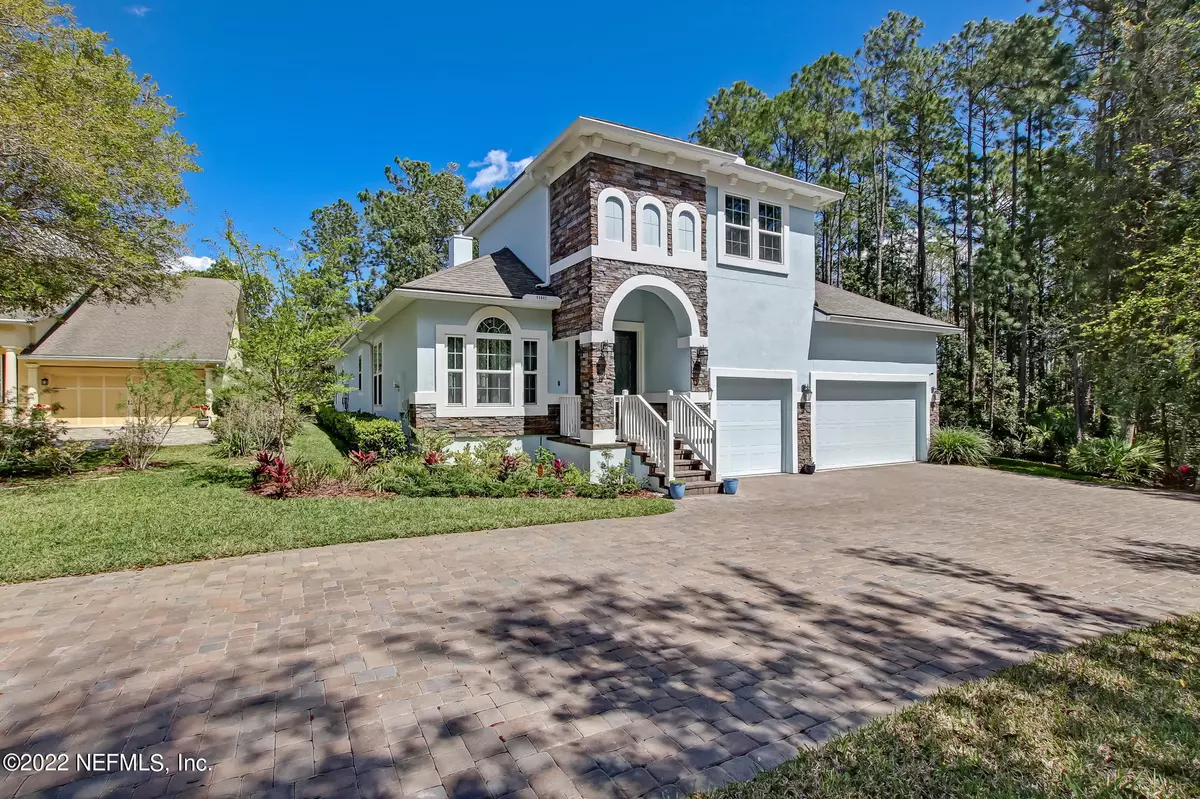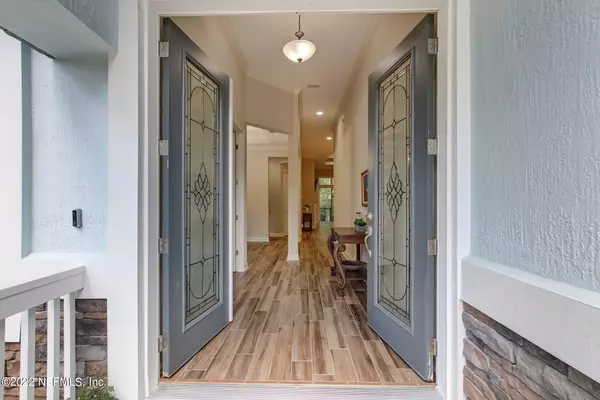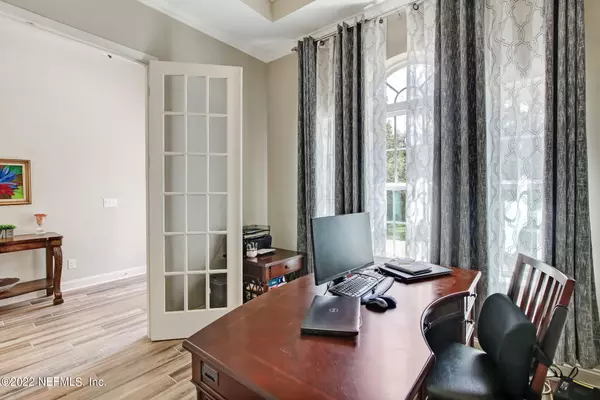$840,000
$850,000
1.2%For more information regarding the value of a property, please contact us for a free consultation.
95002 BUCKEYE CT Fernandina Beach, FL 32034
4 Beds
4 Baths
3,167 SqFt
Key Details
Sold Price $840,000
Property Type Single Family Home
Sub Type Single Family Residence
Listing Status Sold
Purchase Type For Sale
Square Footage 3,167 sqft
Price per Sqft $265
Subdivision Amelia National
MLS Listing ID 1162222
Sold Date 08/05/22
Style Traditional
Bedrooms 4
Full Baths 4
HOA Fees $58/ann
HOA Y/N Yes
Originating Board realMLS (Northeast Florida Multiple Listing Service)
Year Built 2019
Lot Dimensions .53 acre
Property Description
Stunning like new Amelia National home w/all the luxuries you'd expect from Riverside Homes! A generous open floor plan, gorgeous coffered ceilings, crown molding, Bosch appliances incl. a gas cooktop, quartz counters, dry bar w/beverage chiller, large walk-in pantry, gas fireplace and beautiful wood-look porcelain tile floors will make you fall in love! Master bedroom has a cozy bay window perfect for a reading nook or sitting area. The en-suite spa-like bathroom rounds out the master retreat. Two additional bedrooms plus a large flex space, two full baths & an office are located on the main floor. Upstairs is a spacious bonus room/4th bedroom & full bath. Seller has paid off the CDD fee. The home is situated on the 1/2 acre lot to give you the most privacy w/wooded preserve behind and to to
Location
State FL
County Nassau
Community Amelia National
Area 472-Oneil/Nassaville/Holly Point
Direction From I-95 take State Rd 200 towards Fernandina Beach. Take right on Amelia Concourse. Left into Amelia National via Amelia National Pkwy. Right on Buckeye Ct, property is at end of the cul-de-sac.
Interior
Interior Features Breakfast Bar, Breakfast Nook, Eat-in Kitchen, Entrance Foyer, Kitchen Island, Pantry, Primary Bathroom -Tub with Separate Shower, Primary Downstairs, Split Bedrooms, Vaulted Ceiling(s), Walk-In Closet(s)
Heating Central, Heat Pump
Cooling Central Air
Flooring Carpet, Tile
Fireplaces Number 1
Fireplaces Type Gas
Fireplace Yes
Exterior
Garage Additional Parking, Attached, Garage
Garage Spaces 3.0
Pool Community
Utilities Available Propane
Amenities Available Clubhouse, Fitness Center, Golf Course, Laundry, Security, Tennis Court(s)
Waterfront No
Roof Type Shingle
Porch Patio, Porch, Screened
Total Parking Spaces 3
Private Pool No
Building
Lot Description Cul-De-Sac, Irregular Lot, Wooded
Sewer Public Sewer
Water Public
Architectural Style Traditional
Structure Type Frame,Stucco
New Construction No
Schools
Elementary Schools Yulee
Middle Schools Yulee
High Schools Yulee
Others
HOA Name Amelia National
Tax ID 262N28006A00620000
Security Features Security System Owned,Smoke Detector(s)
Acceptable Financing Cash, Conventional
Listing Terms Cash, Conventional
Read Less
Want to know what your home might be worth? Contact us for a FREE valuation!

Our team is ready to help you sell your home for the highest possible price ASAP
Bought with NON MLS






