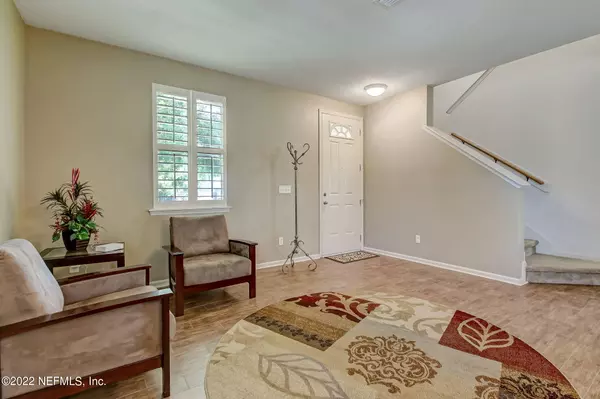$475,000
$475,000
For more information regarding the value of a property, please contact us for a free consultation.
76113 TIDEVIEW LN Yulee, FL 32097
4 Beds
3 Baths
3,270 SqFt
Key Details
Sold Price $475,000
Property Type Single Family Home
Sub Type Single Family Residence
Listing Status Sold
Purchase Type For Sale
Square Footage 3,270 sqft
Price per Sqft $145
Subdivision Timber Creek Plantation 1
MLS Listing ID 1162475
Sold Date 05/10/22
Style Traditional
Bedrooms 4
Full Baths 3
HOA Fees $21
HOA Y/N Yes
Originating Board realMLS (Northeast Florida Multiple Listing Service)
Year Built 2006
Lot Dimensions 88x145
Property Description
Prepare to fall in love! In Timber Creek Plantation Subdivision, is a stunning & spacious move-in ready home. Walk inside, you'll note high ceilings, numerous windows, & natural light. Front room can be a formal dining/living room, or office space. Continue to oversized family room, overlooked by your kitchen & eat-in area! An abundance of cabinets & countertops w/18x18 tile adorn this kitchen. A bedroom & full bath are off the family room. Upstairs is a spacious loft, large master suite w/tray ceilings. Master bath offers his/her sink, soaking tub & separate shower, & a HUGE walk-in closet. Beautiful, fenced backyard w/screened porch & additional patio for relaxing evenings. A-rated Wildlight Elementary, NO CDD, & abundance of amenities are included in this community.
Location
State FL
County Nassau
Community Timber Creek Plantation 1
Area 492-Nassau County-W Of I-95/N To State Line
Direction A1A to Timber Creek Blvd, Left on Zamora Ln, Right on Tideview Ln, house will be on your right, look for real estate sign.
Interior
Interior Features Breakfast Bar, Breakfast Nook, Kitchen Island, Pantry, Primary Bathroom -Tub with Separate Shower, Split Bedrooms, Walk-In Closet(s)
Heating Central, Electric, Other
Cooling Central Air
Flooring Carpet, Tile
Laundry Electric Dryer Hookup, Washer Hookup
Exterior
Parking Features Additional Parking, On Street
Garage Spaces 3.0
Fence Back Yard, Wood
Pool Community
Amenities Available Basketball Court, Clubhouse, Playground
Roof Type Shingle
Porch Front Porch, Patio, Screened
Total Parking Spaces 3
Private Pool No
Building
Lot Description Cul-De-Sac, Sprinklers In Front, Sprinklers In Rear
Sewer Public Sewer
Water Public
Architectural Style Traditional
Structure Type Frame,Stucco
New Construction No
Others
HOA Name First Coast
Tax ID 112N26205000420000
Security Features Smoke Detector(s)
Acceptable Financing Cash, Conventional, FHA, VA Loan
Listing Terms Cash, Conventional, FHA, VA Loan
Read Less
Want to know what your home might be worth? Contact us for a FREE valuation!

Our team is ready to help you sell your home for the highest possible price ASAP
Bought with BRADY FINANCIAL GROUP LLC






