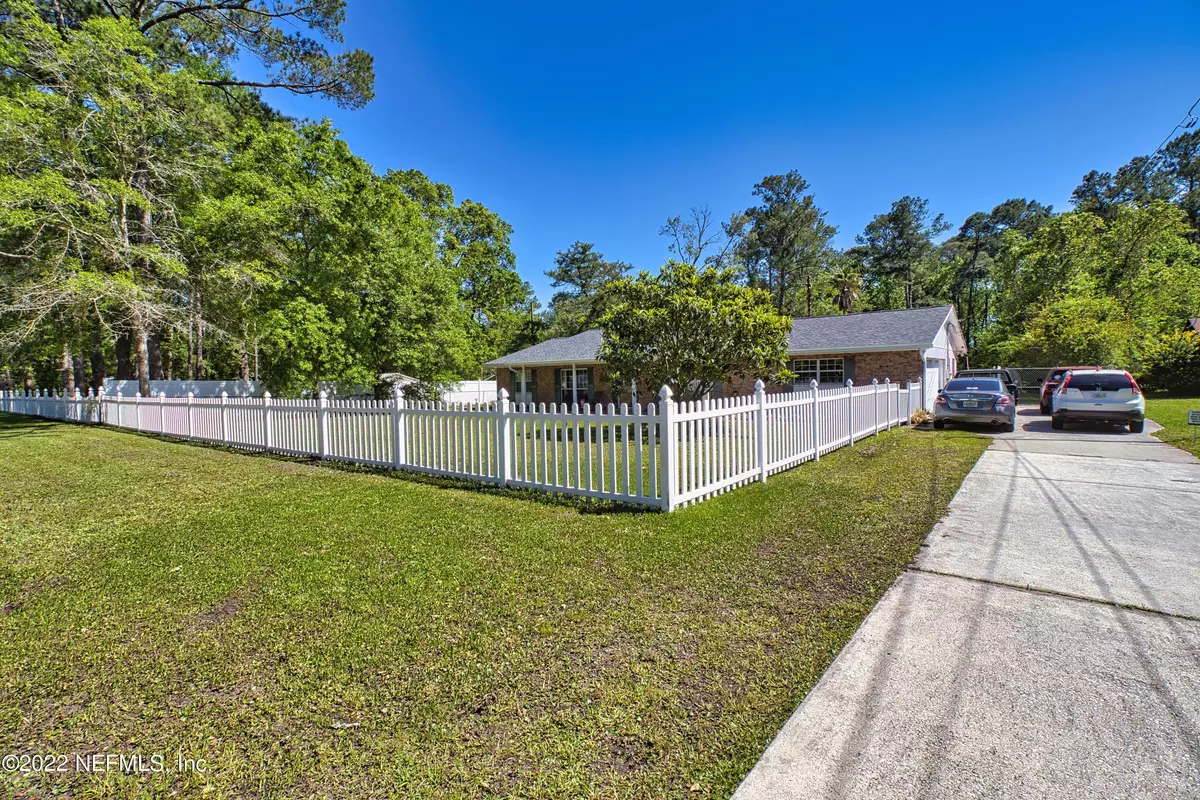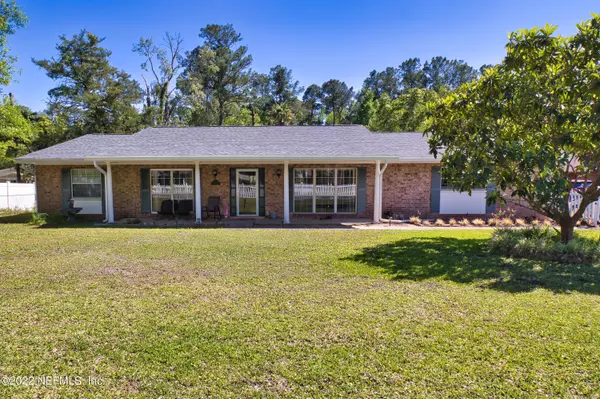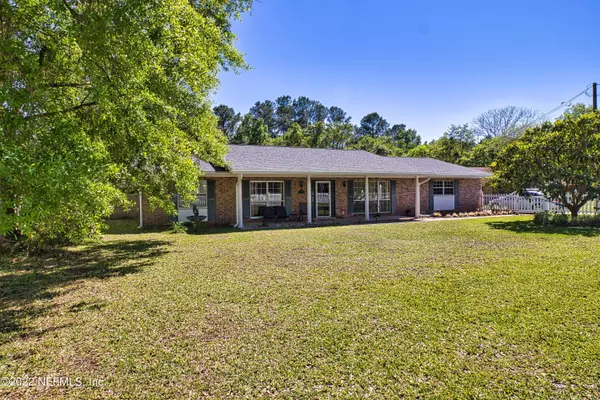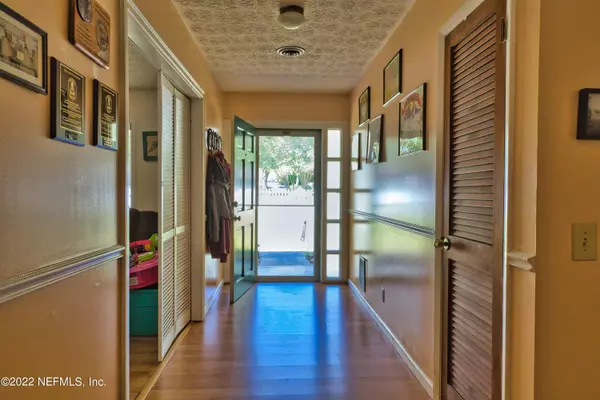$405,000
$400,000
1.3%For more information regarding the value of a property, please contact us for a free consultation.
8966 MARLEE RD Jacksonville, FL 32222
3 Beds
3 Baths
2,053 SqFt
Key Details
Sold Price $405,000
Property Type Single Family Home
Sub Type Single Family Residence
Listing Status Sold
Purchase Type For Sale
Square Footage 2,053 sqft
Price per Sqft $197
Subdivision Crestbrook
MLS Listing ID 1163394
Sold Date 06/06/22
Style Ranch
Bedrooms 3
Full Baths 2
Half Baths 1
HOA Y/N No
Originating Board realMLS (Northeast Florida Multiple Listing Service)
Year Built 1971
Lot Dimensions 100 x 641
Property Description
SPACIOUS INSIDE AND OUT! Beautifully updated kitchen and baths! Large lot with room for your toys with NO HOA restrictions. Built for living life to its fullest and entertaining with great living space, large screened patio and a beautiful pool. All existing appliances included. Enjoy a nature trail hike through your own nature preserve with a meandering trail to McGirts Creek. New roof installed in 2021 and previous owners beautifully remodeled the bathrooms and kitchens and completed the master closet with awesome built-in cabinetry for optimal storage. This is a must see property located near major shopping/entertainment/highways but with the feel of living in the country.
Location
State FL
County Duval
Community Crestbrook
Area 064-Bent Creek/Plum Tree
Direction FROM I-295, GO WEST ON COLLINS RD, RIGHT ON SCHINDLER DR, LEFT ON MARLEE RD TO PROPERTY ON THE LEFT
Interior
Interior Features Primary Bathroom - Shower No Tub
Heating Central, Electric
Cooling Central Air, Electric
Flooring Carpet, Laminate, Tile
Fireplaces Number 1
Fireplaces Type Wood Burning
Fireplace Yes
Laundry Electric Dryer Hookup, Washer Hookup
Exterior
Parking Features Attached, Garage
Garage Spaces 2.0
Fence Back Yard, Full
Pool In Ground
Roof Type Shingle
Total Parking Spaces 2
Private Pool No
Building
Lot Description Wooded
Sewer Septic Tank
Water Public
Architectural Style Ranch
Structure Type Block,Brick Veneer
New Construction No
Schools
Elementary Schools Westview
Middle Schools Westview
High Schools Westside High School
Others
Tax ID 0155740000
Acceptable Financing Cash, Conventional
Listing Terms Cash, Conventional
Read Less
Want to know what your home might be worth? Contact us for a FREE valuation!

Our team is ready to help you sell your home for the highest possible price ASAP
Bought with KELLER WILLIAMS REALTY ATLANTIC PARTNERS






