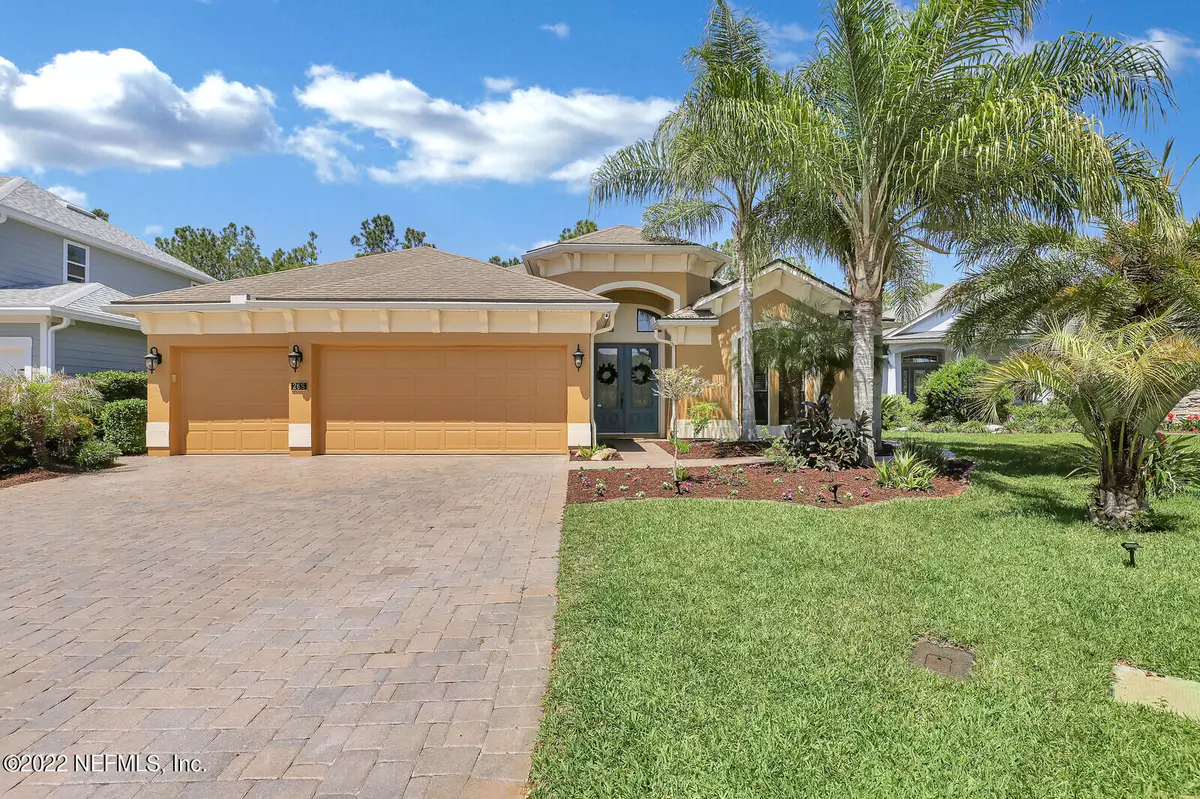$907,000
$825,000
9.9%For more information regarding the value of a property, please contact us for a free consultation.
265 CORNWALL DR Ponte Vedra, FL 32081
5 Beds
4 Baths
3,098 SqFt
Key Details
Sold Price $907,000
Property Type Single Family Home
Sub Type Single Family Residence
Listing Status Sold
Purchase Type For Sale
Square Footage 3,098 sqft
Price per Sqft $292
Subdivision Austin Park
MLS Listing ID 1163221
Sold Date 06/09/22
Bedrooms 5
Full Baths 4
HOA Fees $52/ann
HOA Y/N Yes
Originating Board realMLS (Northeast Florida Multiple Listing Service)
Year Built 2012
Property Description
In the cul-de-sac of a picturesque, mature tree lined neighborhood, awaits your Nocatee dream home. The moment you step in, you will know you have found ''the one!'' Featuring 5 true bedrooms & 3 flex spaces, there is room for everyone AND room to grow. A 4 way split floor plan is an ideal layout! The modern farmhouse touches will warm your heart & invite you to imagine living your best life here. Notice the stunning light fixtures, two step crown moulding, shiplap, built-in and more! You will truly appreciate all the decorator touches that have been done for you! Natural light floods the home from every direction! With solid concrete block construction, a 3+ car garage (784 sq ft!), & 12' ceilings, this home is truly something special & a rare find. All this - & your CDD Bond is paid off! off!
Location
State FL
County St. Johns
Community Austin Park
Area 272-Nocatee South
Direction From Valley Ridge Blvd, turn into Austin park. Left on Pinewoods St. Left on Cornwall Dr, at the end of the street on the left.
Interior
Interior Features Breakfast Nook, Entrance Foyer, Kitchen Island, Primary Bathroom -Tub with Separate Shower, Primary Downstairs, Split Bedrooms, Walk-In Closet(s)
Heating Central
Cooling Central Air
Flooring Vinyl
Laundry Electric Dryer Hookup, Washer Hookup
Exterior
Parking Features Additional Parking
Garage Spaces 3.0
Pool Community
Amenities Available Playground, Tennis Court(s)
Roof Type Shingle
Porch Patio, Screened
Total Parking Spaces 3
Private Pool No
Building
Lot Description Wooded
Water Public
Structure Type Concrete,Stucco
New Construction No
Schools
Elementary Schools Valley Ridge Academy
Middle Schools Valley Ridge Academy
High Schools Allen D. Nease
Others
Tax ID 0232321000
Acceptable Financing Cash, Conventional
Listing Terms Cash, Conventional
Read Less
Want to know what your home might be worth? Contact us for a FREE valuation!

Our team is ready to help you sell your home for the highest possible price ASAP
Bought with FLORIDA HOMES REALTY & MTG LLC






