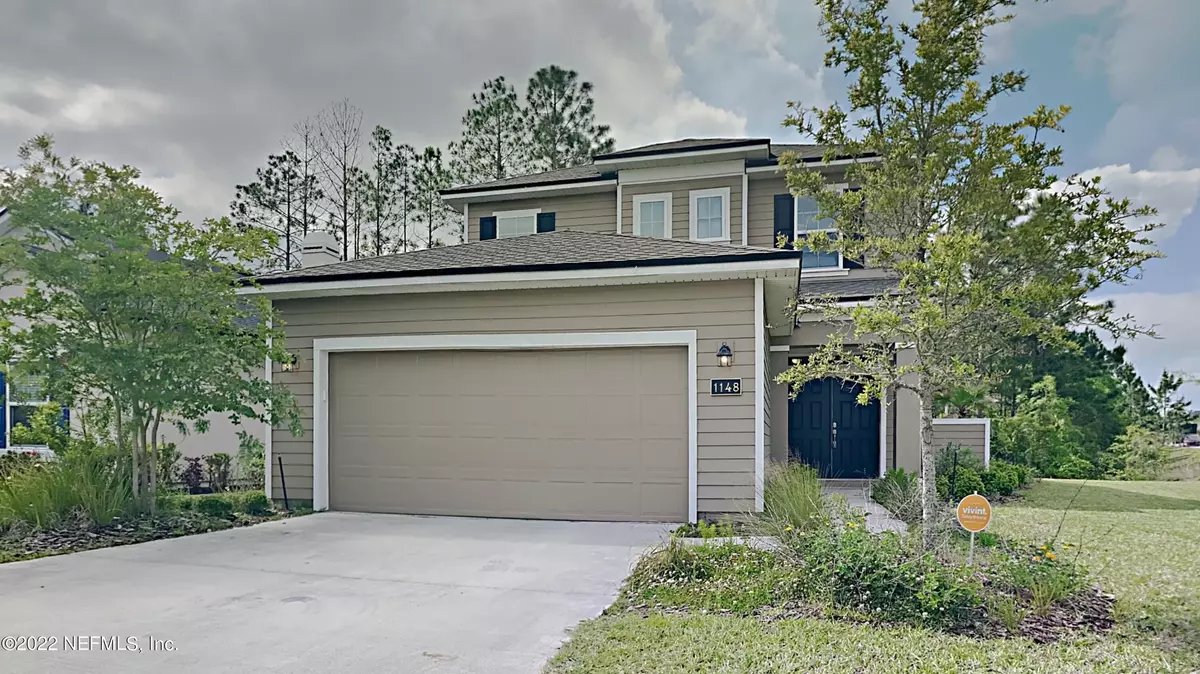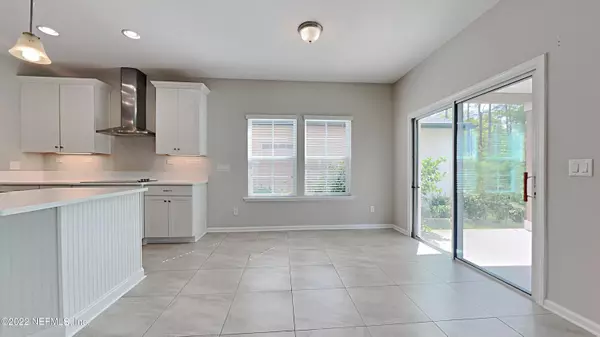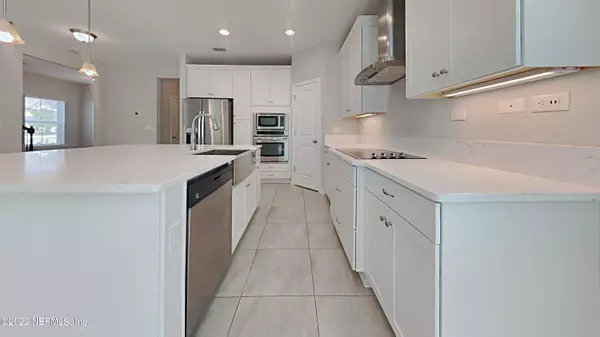$429,900
$429,900
For more information regarding the value of a property, please contact us for a free consultation.
1148 LAUREL VALLEY DR Orange Park, FL 32065
3 Beds
3 Baths
1,907 SqFt
Key Details
Sold Price $429,900
Property Type Single Family Home
Sub Type Single Family Residence
Listing Status Sold
Purchase Type For Sale
Square Footage 1,907 sqft
Price per Sqft $225
Subdivision Oakleaf Plantation
MLS Listing ID 1164113
Sold Date 05/18/22
Bedrooms 3
Full Baths 2
Half Baths 1
HOA Fees $136/ann
HOA Y/N Yes
Originating Board realMLS (Northeast Florida Multiple Listing Service)
Year Built 2019
Property Description
Stunning 2-story home on large corner lot in Eagle Landing at Oakleaf Plantation! Ready for move-in! Entering into large foyer you'll find all tile flooring throughout the downstairs open floor plan. Inside laundry off hallway across from the half bath near garage. Kitchen has quartz countertops with large island/bar with pendant lighting above, deep square sink, large white shaker cabinets, stainless steel appliances (custom built in microwave and oven and separate glass cook top, double door refrigerator. Dark wood stairs lead to upstairs hallway with cozy carpet in all bedrooms and closets. All bedrooms have ceiling fans and walk-in closets. Master suite has a ceiling fan and 2 windows overlooking the woods behind. Master bath has white dual vanity with quartz countertop, mirror and vanity lights over each sink. Soaking tub with tile surround with recessed light above, tiled walk-in shower with glass surround with recessed light above and separate toilet room with window. Large L-shaped walk-in closet off bath. Off dining area there is a sliding glass door to covered concrete patio where you can enjoy no rear neighbors! Schedule your tour today!
Location
State FL
County Clay
Community Oakleaf Plantation
Area 139-Oakleaf/Orange Park/Nw Clay County
Direction From I-295: S. on Blanding Blvd, Right on Argyle Forest Blvd. 8.9 miles, Right on Eagle Landing Pkwy, 1st Left at Eagle Crossing Dr., 2nd Left at Autumn Pines Dr and Model is on corner lot on right.
Interior
Heating Central
Cooling Central Air
Exterior
Parking Features Attached, Garage
Garage Spaces 2.0
Pool None
Total Parking Spaces 2
Private Pool No
Building
Sewer Public Sewer
Water Public
New Construction No
Others
Tax ID 13042400554201566
Acceptable Financing Cash, Conventional, VA Loan
Listing Terms Cash, Conventional, VA Loan
Read Less
Want to know what your home might be worth? Contact us for a FREE valuation!

Our team is ready to help you sell your home for the highest possible price ASAP
Bought with NON MLS





