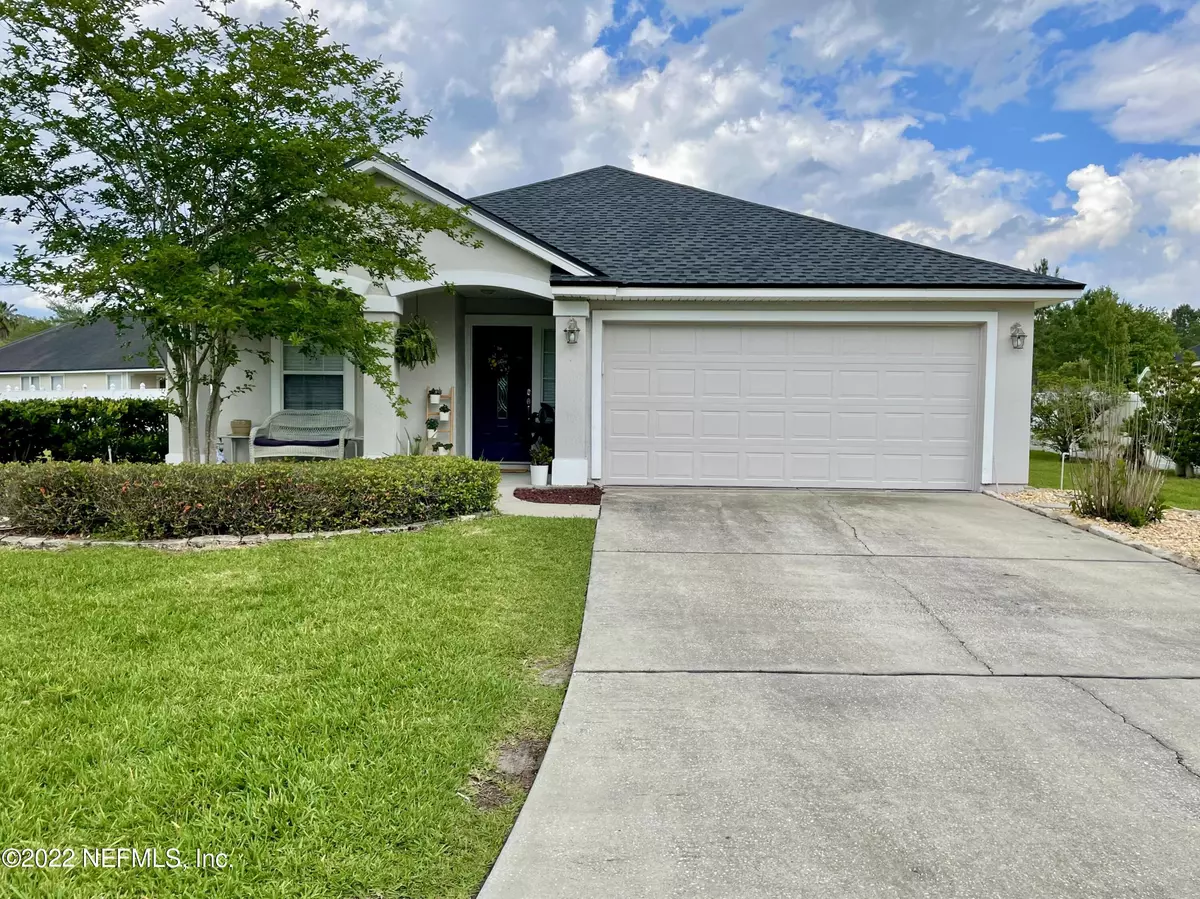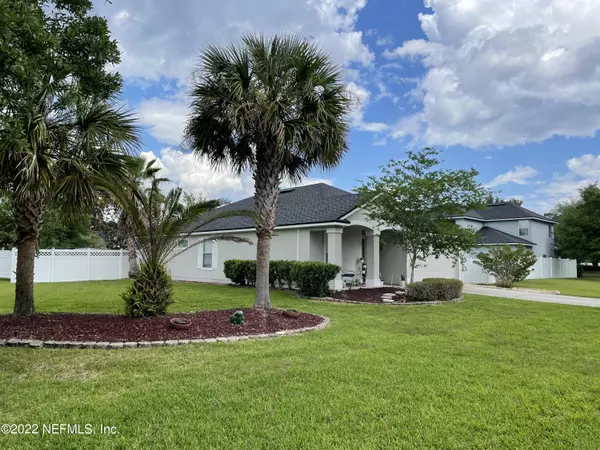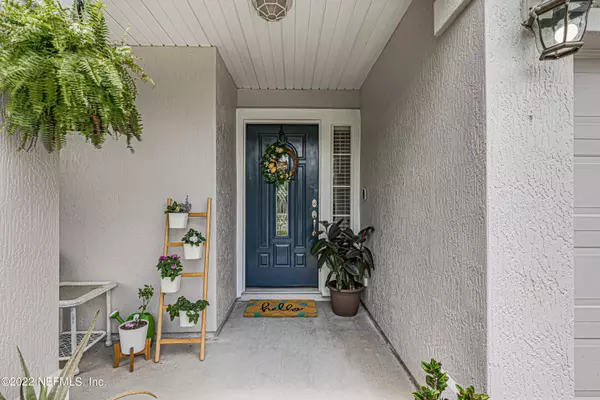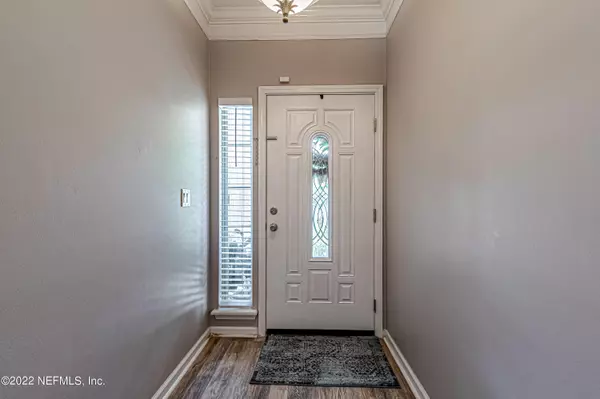$325,000
$290,000
12.1%For more information regarding the value of a property, please contact us for a free consultation.
1610 CANOPY OAKS DR Orange Park, FL 32065
3 Beds
2 Baths
1,328 SqFt
Key Details
Sold Price $325,000
Property Type Single Family Home
Sub Type Single Family Residence
Listing Status Sold
Purchase Type For Sale
Square Footage 1,328 sqft
Price per Sqft $244
Subdivision Oakleaf Plantation
MLS Listing ID 1167424
Sold Date 05/24/22
Style Traditional
Bedrooms 3
Full Baths 2
HOA Fees $5/ann
HOA Y/N Yes
Originating Board realMLS (Northeast Florida Multiple Listing Service)
Year Built 2005
Property Description
Welcome home to 1610 Canopy Oaks Drive, a beautifully-maintained home in Cannons Point at Oakleaf Plantation! This home sits on a huge lot (almost 1/3 acre) and boasts 3 bedrooms, 2 bathrooms, updated flooring throughout, a large, open kitchen with eating space, and a screened lanai overlooking an expansive, fully-fenced backyard. Parents will love how close the home is to nearby schools (just walking distance to Oakleaf Village Elementary) and kids will enjoy the amazing amenity center also just down the road. Schedule your showing today and come see why this house should be your next home!
Location
State FL
County Clay
Community Oakleaf Plantation
Area 139-Oakleaf/Orange Park/Nw Clay County
Direction From Argyle Forest Blvd, head south on Oakleaf Village Pkwy. Right on Plantation Oaks Blvd, left on Silver Bluff Blvd, take first right at the roundabout onto Canopy Oaks Dr. Home is on right.
Rooms
Other Rooms Shed(s)
Interior
Interior Features Breakfast Bar, Eat-in Kitchen, Entrance Foyer, Pantry, Primary Bathroom - Tub with Shower, Primary Downstairs, Split Bedrooms, Walk-In Closet(s)
Heating Central
Cooling Central Air
Flooring Tile, Vinyl
Exterior
Garage Spaces 2.0
Fence Back Yard, Vinyl
Pool Community
Amenities Available Basketball Court, Clubhouse, Playground, Tennis Court(s)
Roof Type Shingle
Porch Front Porch, Patio, Porch, Screened
Total Parking Spaces 2
Private Pool No
Building
Lot Description Sprinklers In Front, Sprinklers In Rear
Sewer Public Sewer
Water Public
Architectural Style Traditional
Structure Type Frame,Stucco
New Construction No
Schools
Elementary Schools Oakleaf Village
High Schools Oakleaf High School
Others
Tax ID 05042500786801692
Security Features Security System Owned,Smoke Detector(s)
Acceptable Financing Cash, Conventional, FHA, VA Loan
Listing Terms Cash, Conventional, FHA, VA Loan
Read Less
Want to know what your home might be worth? Contact us for a FREE valuation!

Our team is ready to help you sell your home for the highest possible price ASAP
Bought with WATSON REALTY CORP






