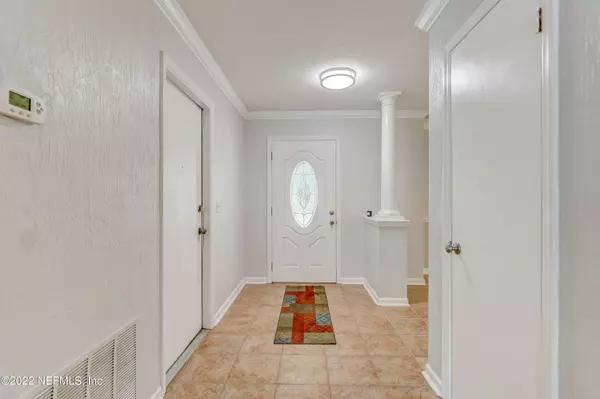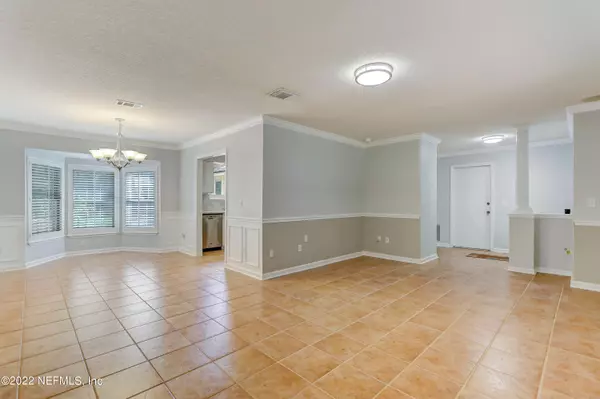$507,000
$475,000
6.7%For more information regarding the value of a property, please contact us for a free consultation.
14975 CAPE FOREST TRL Jacksonville, FL 32226
4 Beds
2 Baths
2,302 SqFt
Key Details
Sold Price $507,000
Property Type Single Family Home
Sub Type Single Family Residence
Listing Status Sold
Purchase Type For Sale
Square Footage 2,302 sqft
Price per Sqft $220
Subdivision The Cape
MLS Listing ID 1165920
Sold Date 06/24/22
Bedrooms 4
Full Baths 2
HOA Y/N No
Originating Board realMLS (Northeast Florida Multiple Listing Service)
Year Built 1985
Lot Dimensions 2.52 acres
Property Sub-Type Single Family Residence
Property Description
MULTIPLE OFFER SITUATION: Highest and best due by 5 p.m., Tuesday, May 3rd. Sellers will make final decision by Wednesday at 8 a.m., May 4th.
If you're in search of your very own private oasis, look no further! This beautiful 4bedroom/2bathroom home sits on over 2.5 acres with views of designated Wildlife Preserve. Sip coffee on your dock while watching the birds fly above the lake. House has been fully upgraded. This is not one to miss!
Location
State FL
County Duval
Community The Cape
Area 096-Ft George/Blount Island/Cedar Point
Direction Take exit 40 off 295. Merge onto Alta Drive, heading towards Yellow Bluff Road. Continue 4 miles and turn right onto Starratt Road. Turn left onto Cape Dr E. Turn right onto Cape Forest Tr.
Rooms
Other Rooms Shed(s)
Interior
Interior Features Eat-in Kitchen, Entrance Foyer, Kitchen Island, Pantry, Primary Bathroom -Tub with Separate Shower, Primary Downstairs, Walk-In Closet(s)
Heating Central
Cooling Central Air
Flooring Tile
Fireplaces Number 1
Fireplaces Type Wood Burning
Fireplace Yes
Exterior
Exterior Feature Dock
Parking Features Additional Parking, Attached, Garage
Garage Spaces 2.0
Fence Back Yard, Chain Link
Pool None
Utilities Available Cable Available
Amenities Available Laundry
View Protected Preserve
Roof Type Shingle
Porch Patio
Total Parking Spaces 2
Private Pool No
Building
Lot Description Wooded, Other
Sewer Septic Tank
Water Well
Structure Type Brick Veneer,Stucco
New Construction No
Others
Tax ID 1084265120
Security Features Smoke Detector(s)
Acceptable Financing Cash, Conventional, FHA, VA Loan
Listing Terms Cash, Conventional, FHA, VA Loan
Read Less
Want to know what your home might be worth? Contact us for a FREE valuation!

Our team is ready to help you sell your home for the highest possible price ASAP
Bought with COLDWELL BANKER VANGUARD REALTY





