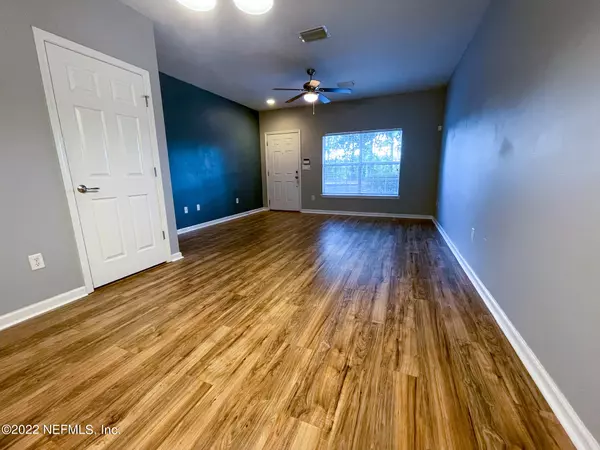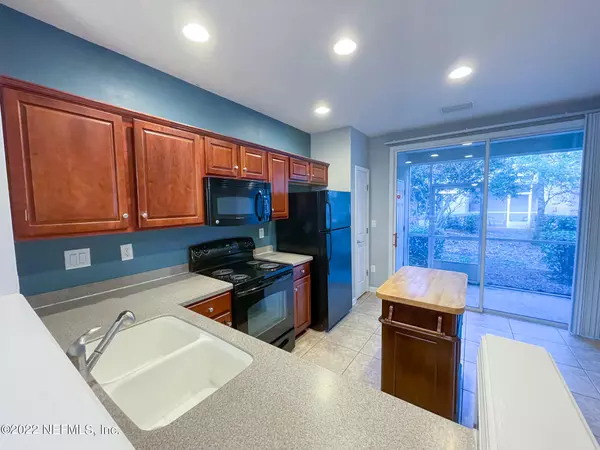$251,000
$238,000
5.5%For more information regarding the value of a property, please contact us for a free consultation.
8049 SUMMERSIDE CIR Jacksonville, FL 32256
2 Beds
3 Baths
1,248 SqFt
Key Details
Sold Price $251,000
Property Type Townhouse
Sub Type Townhouse
Listing Status Sold
Purchase Type For Sale
Square Footage 1,248 sqft
Price per Sqft $201
Subdivision Summerfield
MLS Listing ID 1168890
Sold Date 06/10/22
Bedrooms 2
Full Baths 2
Half Baths 1
HOA Fees $200/mo
HOA Y/N Yes
Originating Board realMLS (Northeast Florida Multiple Listing Service)
Year Built 2006
Property Description
Location, location, location! This turn-key 2/2.5 townhome features a spacious living/dining and kitchen areas, convenient first-floor powder room with pedestal sink, two second-floor bedrooms with vaulted ceilings and private bathrooms, a cozy screened porch (with storage closet), and more. Attractive vinyl-plank flooring in the family room. Other features include ceiling fans, security system and all appliances conveying, including a washer and dryer! Low-maintenance Summerfield homes offer a security gate, pool, exercise room, car wash area, and all exterior maintenance covered. Very conveniently located to shopping, schools, medical facilities, Fort Family Park, and much more! Great place to call ''home!''
Location
State FL
County Duval
Community Summerfield
Area 027-Intracoastal West-South Of Jt Butler Blvd
Direction From 295 and Baymeadows Rd., E., E. on Baymeadows Road (East), L. Nurseryfields Rd., R. into Summerfield. After gate, L. onto Summerside
Interior
Interior Features Breakfast Bar, Pantry, Primary Bathroom - Tub with Shower, Vaulted Ceiling(s)
Heating Central, Heat Pump
Cooling Central Air
Flooring Carpet, Tile, Vinyl
Laundry Electric Dryer Hookup, Washer Hookup
Exterior
Garage Assigned, Guest
Pool Community
Utilities Available Cable Connected
Amenities Available Car Wash Area, Fitness Center, Maintenance Grounds, Security
Waterfront No
Roof Type Shingle
Porch Patio, Porch, Screened
Private Pool No
Building
Lot Description Sprinklers In Front, Sprinklers In Rear
Sewer Public Sewer
Water Public
Structure Type Frame,Stucco
New Construction No
Schools
Elementary Schools Twin Lakes Academy
Middle Schools Twin Lakes Academy
High Schools Atlantic Coast
Others
HOA Name First Service
HOA Fee Include Pest Control
Tax ID 1677466170
Security Features Security System Owned,Smoke Detector(s)
Acceptable Financing Cash, Conventional, FHA, VA Loan
Listing Terms Cash, Conventional, FHA, VA Loan
Read Less
Want to know what your home might be worth? Contact us for a FREE valuation!

Our team is ready to help you sell your home for the highest possible price ASAP
Bought with REDFIN






