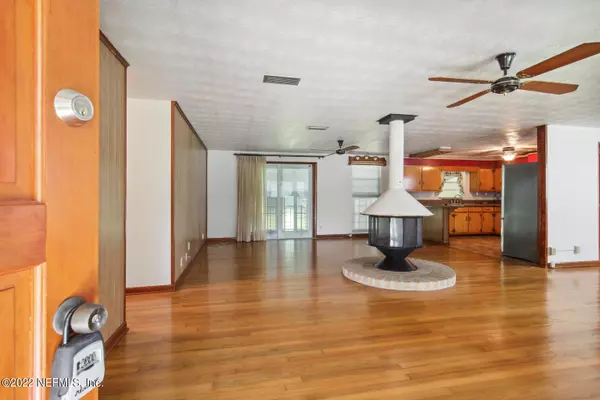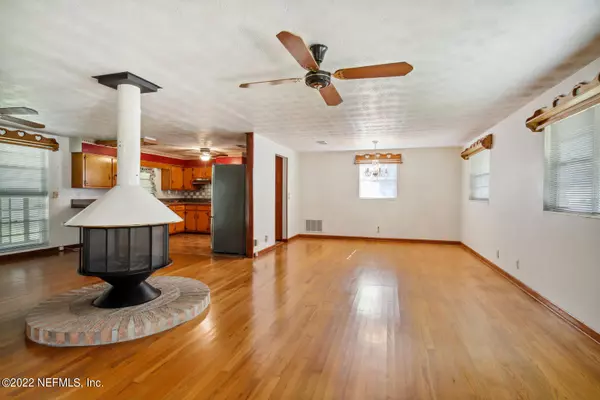$317,500
$315,000
0.8%For more information regarding the value of a property, please contact us for a free consultation.
9036 MARLEE RD Jacksonville, FL 32222
3 Beds
2 Baths
1,662 SqFt
Key Details
Sold Price $317,500
Property Type Single Family Home
Sub Type Single Family Residence
Listing Status Sold
Purchase Type For Sale
Square Footage 1,662 sqft
Price per Sqft $191
Subdivision Crestbrook
MLS Listing ID 1169889
Sold Date 06/27/22
Bedrooms 3
Full Baths 2
HOA Y/N No
Originating Board realMLS (Northeast Florida Multiple Listing Service)
Year Built 1964
Lot Dimensions approx 2.97 acres
Property Description
Hard to find country home in the city with multiple acres, convenient to schools and shopping. This 3 bed/2 bath brick & block home has an open floor plan centered around a wood burning fireplace. Enjoy the enclosed rear patio to watch wildlife. There is a creek on the back of the property. Yard is fenced and the updates that have been made don't over power the original charm. HVAC, water heater, roof are all between 5-10 years old. Plumbing has been updated. Home is on well/septic. Mature trees dot the landscape offering beautiful shade. No HOA!! Detached garage workshop. Don't miss out on this one.
Location
State FL
County Duval
Community Crestbrook
Area 064-Bent Creek/Plum Tree
Direction 295 to 103rd St West, turn left Shindler Dr. or Old Middleburg Rd. Travel South approx 1.5 miles and turn onto Marlee Rd. (R from Shindler and L from Old Middleburg) Look for the sign.
Interior
Interior Features Breakfast Bar, Pantry, Primary Bathroom - Shower No Tub
Heating Central
Cooling Central Air
Fireplaces Number 1
Fireplaces Type Wood Burning
Fireplace Yes
Laundry Electric Dryer Hookup, Washer Hookup
Exterior
Garage Attached, Detached, Garage
Garage Spaces 3.0
Fence Full
Pool None
Waterfront Description Creek
Roof Type Shingle
Total Parking Spaces 3
Private Pool No
Building
Sewer Septic Tank
Water Well
Structure Type Block,Brick Veneer,Frame
New Construction No
Schools
Elementary Schools Westview
High Schools Westside High School
Others
Tax ID 0155690000
Acceptable Financing Cash, Conventional
Listing Terms Cash, Conventional
Read Less
Want to know what your home might be worth? Contact us for a FREE valuation!

Our team is ready to help you sell your home for the highest possible price ASAP
Bought with CROSSVIEW REALTY






