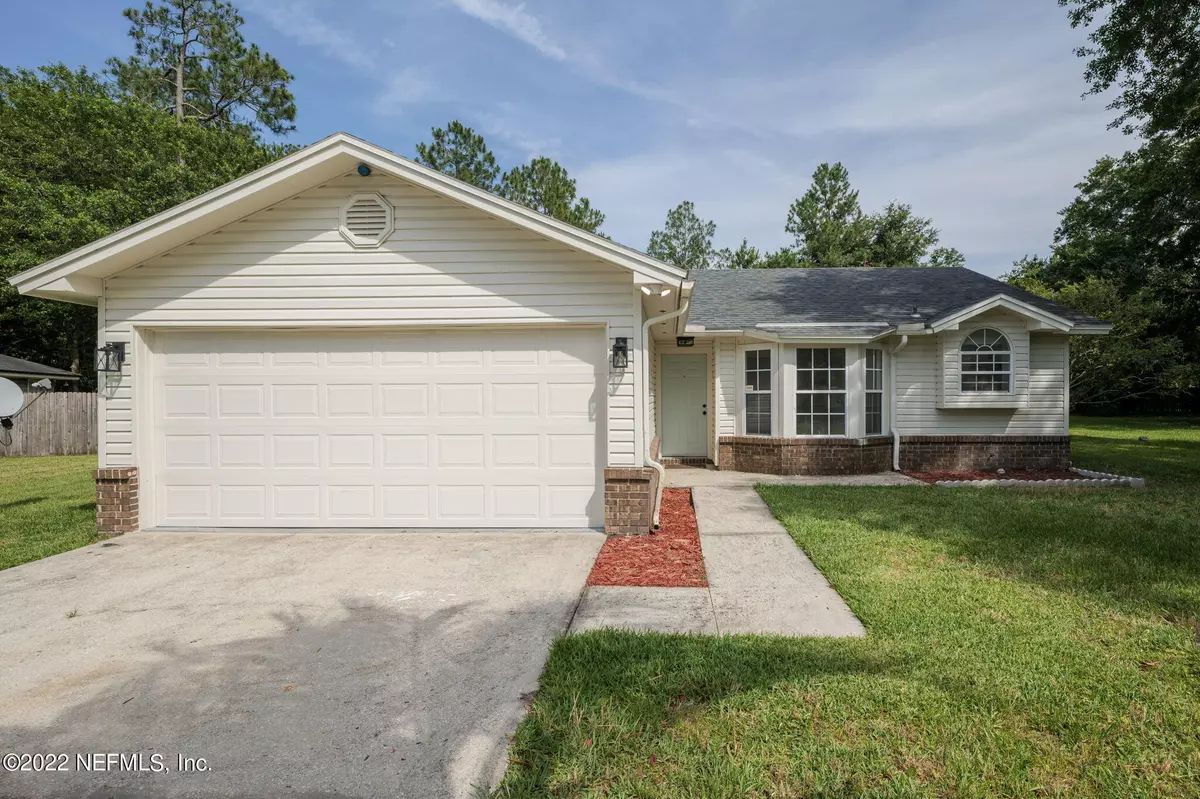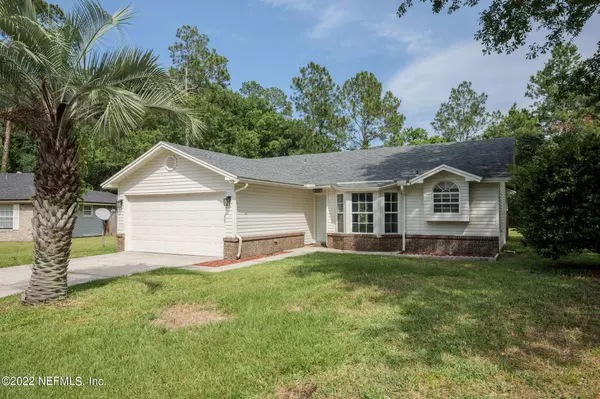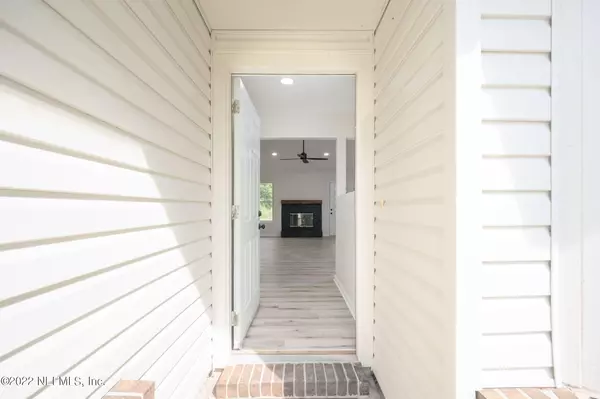$285,000
$258,050
10.4%For more information regarding the value of a property, please contact us for a free consultation.
3989 HUNTERS LAKE CIR E Jacksonville, FL 32210
3 Beds
2 Baths
1,104 SqFt
Key Details
Sold Price $285,000
Property Type Single Family Home
Sub Type Single Family Residence
Listing Status Sold
Purchase Type For Sale
Square Footage 1,104 sqft
Price per Sqft $258
Subdivision Hunters Lake
MLS Listing ID 1170629
Sold Date 08/01/22
Style Ranch
Bedrooms 3
Full Baths 2
HOA Y/N No
Originating Board realMLS (Northeast Florida Multiple Listing Service)
Year Built 1993
Lot Dimensions 75'x100'
Property Description
***Multiple Offers*** In honor of Memorial Day, Highest and Best Offers are due no Later than 12 PM on Tuesday, May 31st*** High design renovated Westside beauty perfectly situated on a large lot in serene Hunters Lake. This classic Florida home is an absolute must see featuring brand new flooring throughout and a completely updated kitchen with new cabinets, quartz countertops, and new stainless steel appliances. Master and guest baths are nothing short of stunning; daily living will feel like a day at the spa. Deco fixtures and a modern touch on the stone fireplace complete the interior with style. Quality details extend into the garage with fresh paint and an epoxy coated floor. Enjoy the outdoors in the spacious backyard and make it your own with a garden, deck, pool, or more - there is rom for all three! Conveniently located just minutes from I-295, this one will not last long. Call for your showing today!
Location
State FL
County Duval
Community Hunters Lake
Area 063-Jacksonville Heights/Oak Hill/English Estates
Direction From I-295 take Wilson Blvd W ~.2 to Old Middleburg Rd, turn L. Go ~.5 mile to Hunters Lake Dr and turn L. Take a L on Hunters Lake Circle West and go ~.3 mile. House is on L.
Interior
Interior Features Eat-in Kitchen, Entrance Foyer, Pantry, Primary Bathroom - Shower No Tub, Split Bedrooms, Walk-In Closet(s)
Heating Central, Electric, Other
Cooling Central Air, Electric
Flooring Vinyl
Fireplaces Number 1
Fireplaces Type Wood Burning
Fireplace Yes
Laundry Electric Dryer Hookup, Washer Hookup
Exterior
Garage Garage Door Opener
Garage Spaces 2.0
Pool None
Utilities Available Cable Available
Roof Type Shingle
Total Parking Spaces 2
Private Pool No
Building
Sewer Public Sewer
Water Public
Architectural Style Ranch
Structure Type Frame,Vinyl Siding
New Construction No
Schools
Elementary Schools Gregory Drive
Middle Schools Charger Academy
High Schools Westside High School
Others
Tax ID 0127096120
Security Features Smoke Detector(s)
Acceptable Financing Cash, Conventional, FHA, VA Loan
Listing Terms Cash, Conventional, FHA, VA Loan
Read Less
Want to know what your home might be worth? Contact us for a FREE valuation!

Our team is ready to help you sell your home for the highest possible price ASAP
Bought with SOMEDAY HOMES REALTY, LLC.






