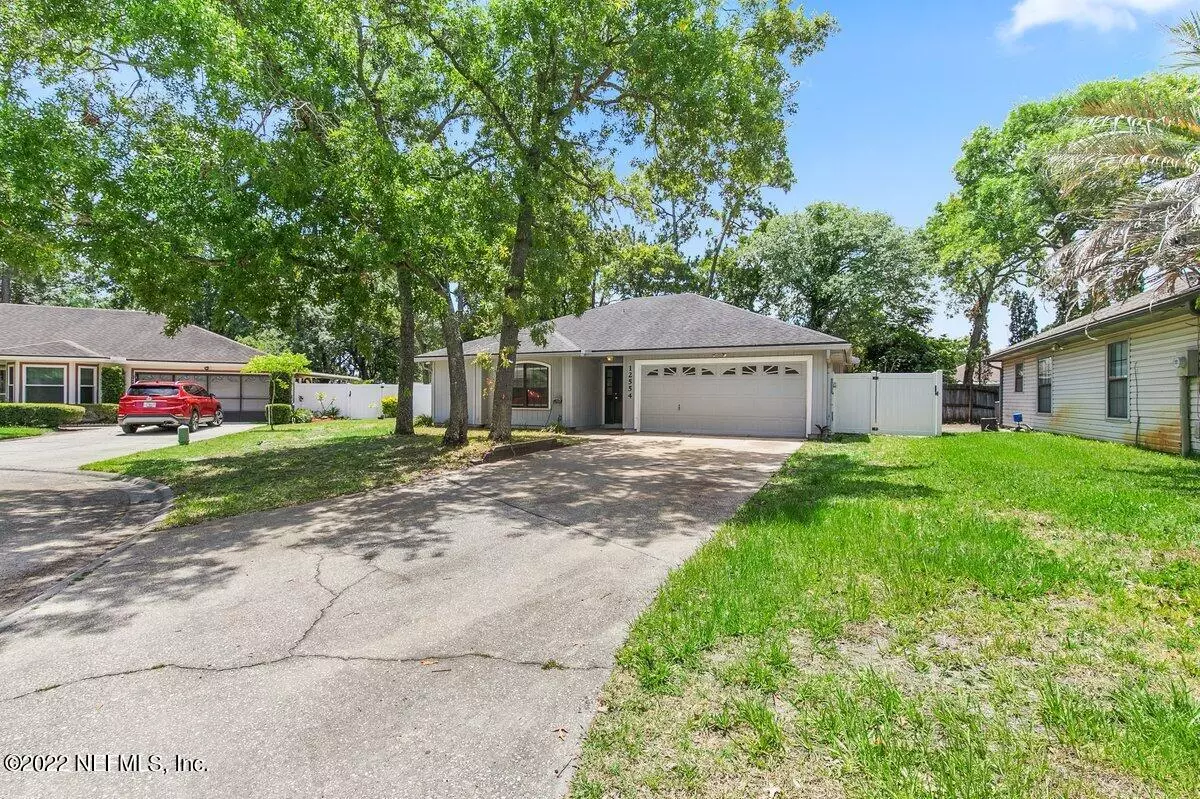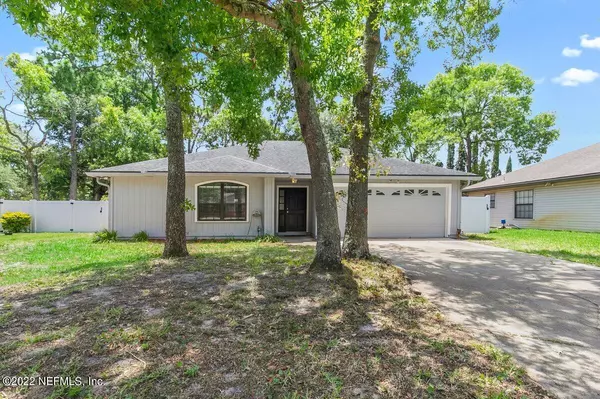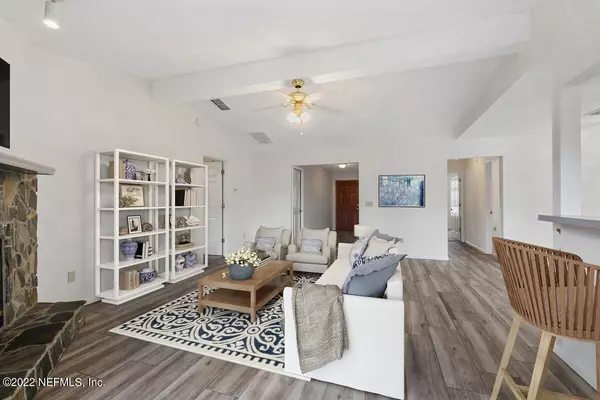$385,000
$385,000
For more information regarding the value of a property, please contact us for a free consultation.
12554 TWILIGHT LN Jacksonville, FL 32225
3 Beds
2 Baths
1,463 SqFt
Key Details
Sold Price $385,000
Property Type Single Family Home
Sub Type Single Family Residence
Listing Status Sold
Purchase Type For Sale
Square Footage 1,463 sqft
Price per Sqft $263
Subdivision Sterling Ridge
MLS Listing ID 1171418
Sold Date 07/26/22
Style Ranch
Bedrooms 3
Full Baths 2
HOA Fees $14/ann
HOA Y/N Yes
Originating Board realMLS (Northeast Florida Multiple Listing Service)
Year Built 1992
Property Description
Open House Saturday May 28th from 11-2pm. Adorable single story home in a private cul-de-sac. This well maintained home has been freshly painted inside, Tile and Carpet was installed about a year ago, HVAC 2 years, Roof is 9 years, Newer blinds just a year old. Home is full of natural light with high ceilings. Kitchen is open to the family room with a breakfast bar. Large living room with cozy fireplace looking out to the park like setting in the backyard. Backyard features a large double gate to easily accommodate Boat/RV parking and plenty of room for a pool. Excellent location just ten minutes to the beach, Mayo Clinic, Mayport Naval Station, Shopping and excellent Restaurants. Home has been virtually staged.
Location
State FL
County Duval
Community Sterling Ridge
Area 043-Intracoastal West-North Of Atlantic Blvd
Direction From Kernan blvd N, left on Ashley Melisse Blvd, left of Arkenstone to Long Lake to Twilight Ln.
Interior
Interior Features Breakfast Bar, Entrance Foyer, Primary Downstairs, Split Bedrooms
Heating Central
Cooling Central Air
Flooring Carpet, Tile
Fireplaces Number 1
Furnishings Unfurnished
Fireplace Yes
Laundry Electric Dryer Hookup, Washer Hookup
Exterior
Parking Features Additional Parking, Attached, Garage, RV Access/Parking
Garage Spaces 2.0
Fence Full
Pool None
Roof Type Shingle
Total Parking Spaces 2
Private Pool No
Building
Lot Description Cul-De-Sac
Sewer Public Sewer
Water Public
Architectural Style Ranch
Structure Type Frame
New Construction No
Others
Tax ID 1621458255
Security Features Smoke Detector(s)
Acceptable Financing Cash, Conventional, FHA, VA Loan
Listing Terms Cash, Conventional, FHA, VA Loan
Read Less
Want to know what your home might be worth? Contact us for a FREE valuation!

Our team is ready to help you sell your home for the highest possible price ASAP
Bought with SYLVAN REALTY LLC






