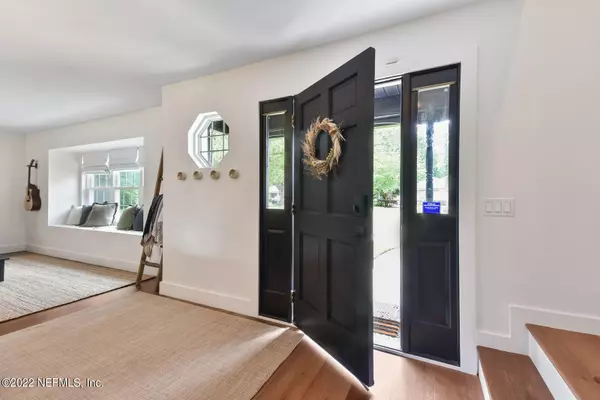$475,000
$469,900
1.1%For more information regarding the value of a property, please contact us for a free consultation.
15255 LANDMARK CIR N Jacksonville, FL 32226
4 Beds
3 Baths
2,258 SqFt
Key Details
Sold Price $475,000
Property Type Single Family Home
Sub Type Single Family Residence
Listing Status Sold
Purchase Type For Sale
Square Footage 2,258 sqft
Price per Sqft $210
Subdivision The Cape
MLS Listing ID 1171949
Sold Date 07/22/22
Style Traditional
Bedrooms 4
Full Baths 2
Half Baths 1
HOA Y/N No
Originating Board realMLS (Northeast Florida Multiple Listing Service)
Year Built 1989
Property Sub-Type Single Family Residence
Property Description
Welcome Home to this Beauty! NEWLY RENOVATED, 4 bedroom 2.5 bath, 2-story home sitting on a 1/2 acre lot in a beautiful, quiet neighborhood. Formal living room/dining room combo, open floor plan and high ceilings. Kitchen features beautiful quartz countertops, amazing backsplash and stainless steel appliances. Come home to relax in your hot tub in the screened in patio overlooking a large serene yard. Family room with vaulted ceilings, gas log fireplace and glass sliding doors in the kitchen/family room. Inside laundry room and 2.5 car garage, with lots of storage space. Two pantry closets. Bedrooms and two full baths upstairs with an open loft style hallway overlooking the family room. Owners have taken great pride in updating and meticulously maintaining the home. No HOA or CDD Fees! Plenty of space for a pool. Beautiful luxury vinyl floors all over. Striking staircase as you walk in the front door. So many amazing features to mention. You must come see! This gem will not last long!
Location
State FL
County Duval
Community The Cape
Area 096-Ft George/Blount Island/Cedar Point
Direction From I-295 take the Alta Exit towards Yellow Bluff Rd. Take a right on Starratt and The Cape Subdivision is on the left.
Rooms
Other Rooms Shed(s)
Interior
Interior Features Breakfast Bar, Entrance Foyer, Pantry, Primary Bathroom -Tub with Separate Shower, Walk-In Closet(s)
Heating Central
Cooling Attic Fan, Central Air
Flooring Vinyl
Fireplaces Number 1
Fireplaces Type Gas
Fireplace Yes
Exterior
Exterior Feature Balcony
Garage Spaces 2.0
Fence Back Yard, Vinyl, Wood
Pool None
Roof Type Shingle
Porch Front Porch, Patio, Porch, Screened
Total Parking Spaces 2
Private Pool No
Building
Lot Description Sprinklers In Front, Sprinklers In Rear
Sewer Septic Tank
Water Private, Well
Architectural Style Traditional
Structure Type Fiber Cement,Frame
New Construction No
Others
Tax ID 1084261195
Acceptable Financing Cash, Conventional, FHA
Listing Terms Cash, Conventional, FHA
Read Less
Want to know what your home might be worth? Contact us for a FREE valuation!

Our team is ready to help you sell your home for the highest possible price ASAP
Bought with ANCHORED REAL ESTATE GROUP LLC





