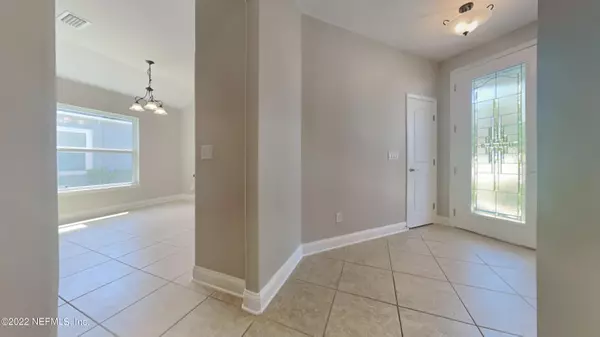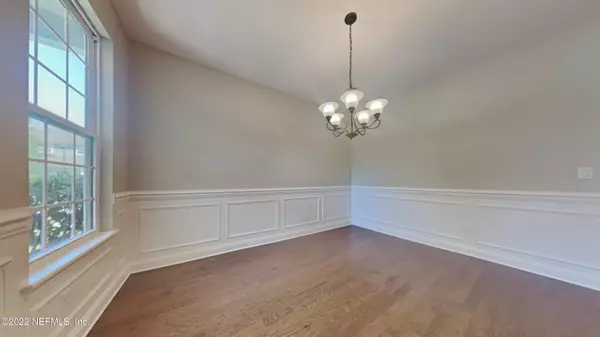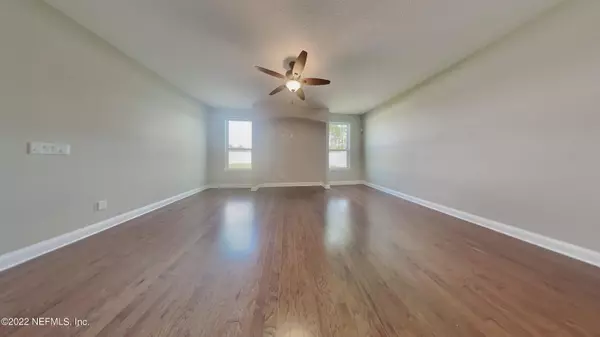$389,900
$389,900
For more information regarding the value of a property, please contact us for a free consultation.
3505 BUTTERNUT WAY Orange Park, FL 32065
3 Beds
3 Baths
2,132 SqFt
Key Details
Sold Price $389,900
Property Type Single Family Home
Sub Type Single Family Residence
Listing Status Sold
Purchase Type For Sale
Square Footage 2,132 sqft
Price per Sqft $182
Subdivision Oakleaf Plantation
MLS Listing ID 1176171
Sold Date 08/18/22
Bedrooms 3
Full Baths 2
Half Baths 1
HOA Fees $13/ann
HOA Y/N Yes
Originating Board realMLS (Northeast Florida Multiple Listing Service)
Year Built 2014
Property Description
Beautiful 2-story on corner lot with 3 bedrooms, 2.5 baths and a 2-car garage in Village Center within Oakleaf Plantation! Freshly painted exterior and interior! You'll find tile at foyer, kitchen, laundry and bathrooms, dark hardwood in formal dining and living room, and new carpet at stairs, upstairs hallways and bedrooms/closets. Split level floor plan with all bedrooms and 2 baths upstairs. The half bath is just past stair case before entering living room with French door to back porch. Kitchen boasts with dark wood cabinets, granite countertops with backsplash, stainless steel appliances to include built in double oven, separate glass top stove, dishwasher and double door refrigerator, pantry closet and breakfast nook. Inside laundry room just off nook include washer and dryer! Master suite has trey ceilings and roomy closet. Master bathroom features walk-in closet, 2 vanities with dark wood cabinets separated by the garden tub, elegant walk-in tiled shower will glass surround and separate door to toilet room. Backyard is fully fenced with a nice privacy vinyl , screened in porch with outdoor fan, a tiled patio and no rear neighbors. Schedule your tour today!
Location
State FL
County Clay
Community Oakleaf Plantation
Area 139-Oakleaf/Orange Park/Nw Clay County
Direction From Argyle Forest turn left on Oakleaf Village Parkway turn left across from the Pool then the first right. House is at the end on the right.
Interior
Heating Central
Cooling Central Air
Exterior
Parking Features Additional Parking, Attached, Garage
Garage Spaces 2.0
Pool None
Total Parking Spaces 2
Private Pool No
Building
Sewer Public Sewer
Water Public
New Construction No
Others
Tax ID 05042500786803123
Acceptable Financing Cash, Conventional, FHA, VA Loan
Listing Terms Cash, Conventional, FHA, VA Loan
Read Less
Want to know what your home might be worth? Contact us for a FREE valuation!

Our team is ready to help you sell your home for the highest possible price ASAP
Bought with THE PROPERTY PROS REALTY GROUP INC






