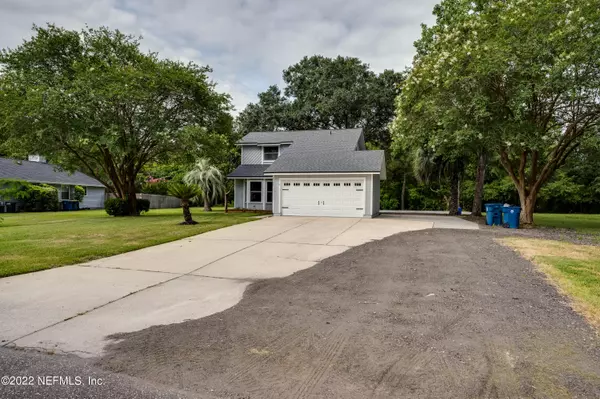$340,000
$350,000
2.9%For more information regarding the value of a property, please contact us for a free consultation.
15224 LANDMARK CIR S Jacksonville, FL 32226
3 Beds
3 Baths
1,586 SqFt
Key Details
Sold Price $340,000
Property Type Single Family Home
Sub Type Single Family Residence
Listing Status Sold
Purchase Type For Sale
Square Footage 1,586 sqft
Price per Sqft $214
Subdivision The Cape
MLS Listing ID 1178159
Sold Date 08/19/22
Bedrooms 3
Full Baths 2
Half Baths 1
HOA Y/N No
Originating Board realMLS (Northeast Florida Multiple Listing Service)
Year Built 1985
Property Sub-Type Single Family Residence
Property Description
BACK ON MARKET: Enjoy the beauty & tranquility of this no HOA, updated 2-story home on over half an acre w/mature trees & a peaceful pond. Up front is a low-maintenance succulent garden, & enter through the foyer into the open-concept first floor w/tile flooring & neutral paint throughout. Just off the foyer is the updated kitchen w/granite counters, white shaker cabinets, & an in-eat space overlooking the bay windows. Also downstairs is a half bath for convenience, plus the generous primary suite w/French doors to the back deck + a barn door to the en-suite bath & large walk-in closet. Upstairs are 2 spacious bedrooms + loft space perfect for office, play area, or reading nook. Out back is the new partially-covered deck, rebuilt shed, & a new 40'x35'x6'' concrete slab w/extended driveway. driveway.
Location
State FL
County Duval
Community The Cape
Area 096-Ft George/Blount Island/Cedar Point
Direction From 295, North on Alta Dr, sharp right onto Starratt, left onto Cape Dr E, left onto Cape Dr S, right onto Nina Way, left onto Landmark Cir S, home is on the left.
Interior
Interior Features Breakfast Bar, Eat-in Kitchen, Entrance Foyer, Pantry, Primary Bathroom - Shower No Tub, Primary Downstairs, Split Bedrooms, Vaulted Ceiling(s), Walk-In Closet(s)
Heating Central
Cooling Central Air
Flooring Tile
Fireplaces Number 1
Fireplace Yes
Laundry Electric Dryer Hookup, Washer Hookup
Exterior
Parking Features Additional Parking, Attached, Garage, RV Access/Parking
Garage Spaces 2.0
Pool None
Roof Type Shingle
Porch Deck
Total Parking Spaces 2
Private Pool No
Building
Sewer Septic Tank
Water Well
Structure Type Wood Siding
New Construction No
Others
Tax ID 1084261056
Acceptable Financing Cash, Conventional, FHA
Listing Terms Cash, Conventional, FHA
Read Less
Want to know what your home might be worth? Contact us for a FREE valuation!

Our team is ready to help you sell your home for the highest possible price ASAP
Bought with FAIR REALTY INC





