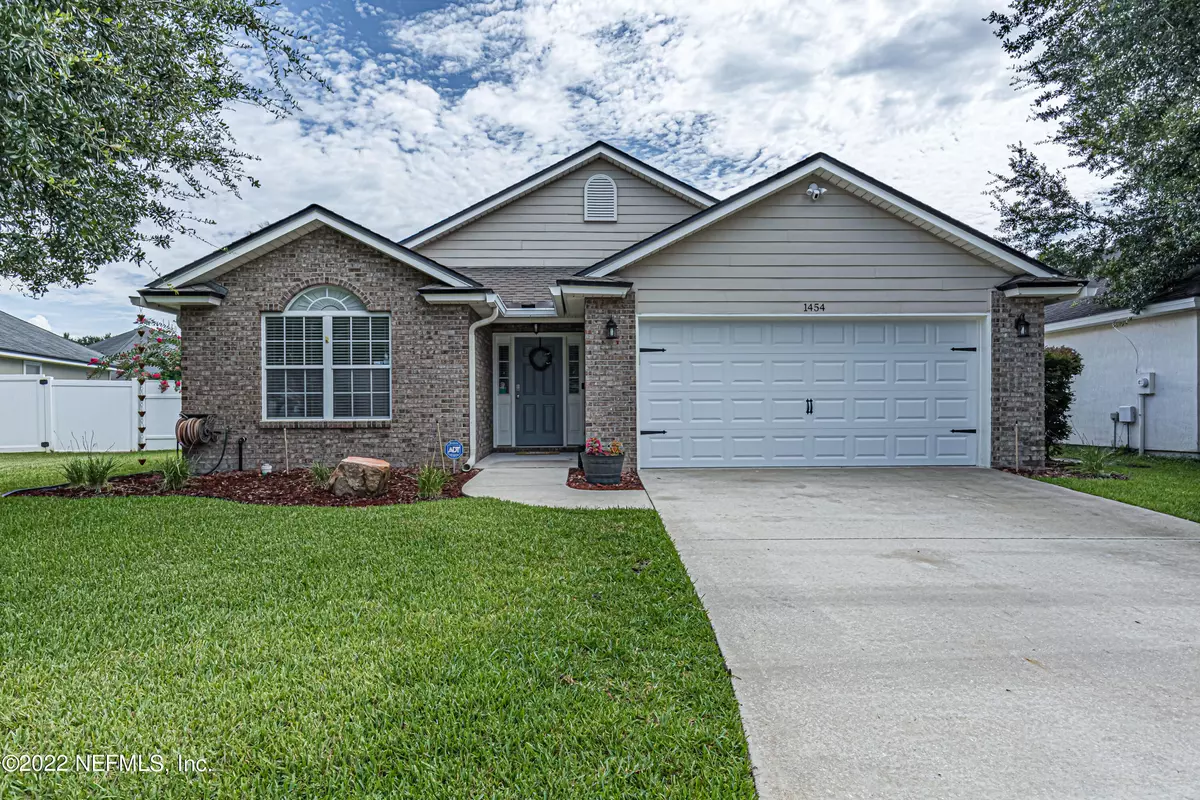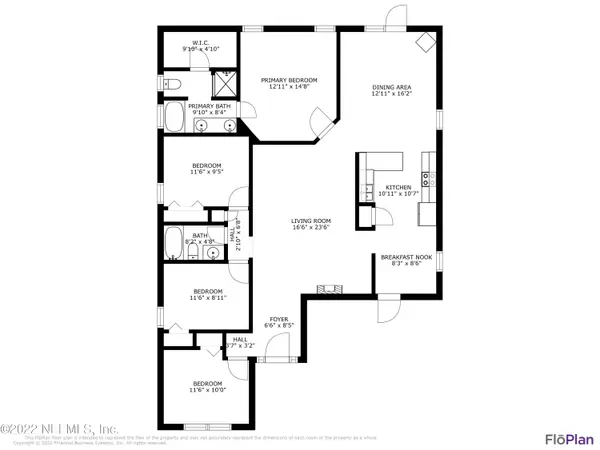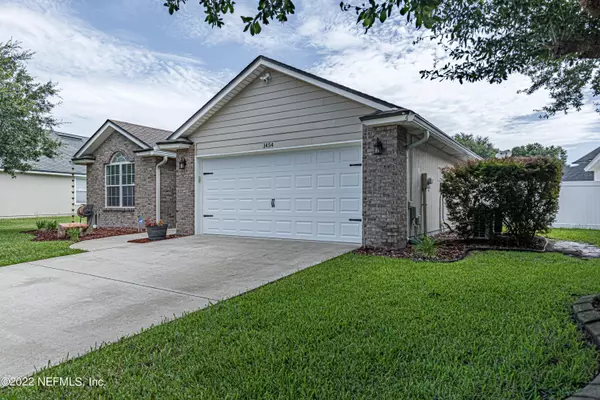$365,000
$365,000
For more information regarding the value of a property, please contact us for a free consultation.
1454 CANOPY OAKS DR Orange Park, FL 32065
4 Beds
2 Baths
1,740 SqFt
Key Details
Sold Price $365,000
Property Type Single Family Home
Sub Type Single Family Residence
Listing Status Sold
Purchase Type For Sale
Square Footage 1,740 sqft
Price per Sqft $209
Subdivision Oakleaf Plantation
MLS Listing ID 1180267
Sold Date 08/30/22
Bedrooms 4
Full Baths 2
HOA Fees $5/ann
HOA Y/N Yes
Originating Board realMLS (Northeast Florida Multiple Listing Service)
Year Built 2004
Property Description
This AMAZING and completely updated beautiful Oakleaf Plantation home is awaiting new owners!
This home features 4 spacious bedrooms, 2 full baths, an open floor plan, completely updated eat in kitchen, large living room, dining room and a screened in porch and well manicured backyard, perfect for entertaining.
The large master features a separate shower and tub, his and her sinks and a large walk in closet.
A brand new roof is being installed 7/2022.
Move in and don't worry about a thing! Don't delay as this sweet home won't last long!
24 HOUR NOTICE REQUIRED FOR SHOWINGS. Oakleaf's 30-acre Athletic Center offers recreation including:
" 6,000-square feet clubhouse with fitness center
" Family waterpark with slide tower, spray ground, play pool
" Junior Olympic-sized lap pool
" Numerous soccer and baseball fields, tennis and basketball courts, and children's playgrounds
" Planned 18-hold championship golf course
" Miles of paths for hiking, biking, walking, and rollerblading
" 1,400 acres of scenic preservation area at Jennings State Forest including lakes, woodlands, fishing, canoeing, hiking, horseback riding, picnicking, and more!
Location
State FL
County Clay
Community Oakleaf Plantation
Area 139-Oakleaf/Orange Park/Nw Clay County
Direction 295 to Blanding, Blanding to Argyle Forest Blvd, to Merchants Way, to Oakleaf Village Parkway, to Canopy Oaks Dr.
Interior
Interior Features Eat-in Kitchen, Pantry, Primary Bathroom -Tub with Separate Shower, Primary Downstairs, Split Bedrooms, Walk-In Closet(s)
Heating Central
Cooling Central Air
Flooring Tile
Laundry Electric Dryer Hookup, Washer Hookup
Exterior
Parking Features Attached, Garage
Garage Spaces 2.0
Fence Back Yard
Pool Community
Roof Type Shingle
Porch Porch, Screened
Total Parking Spaces 2
Private Pool No
Building
Lot Description Sprinklers In Front, Sprinklers In Rear
Sewer Public Sewer
Water Public
New Construction No
Others
Tax ID 09042500786801196
Security Features Smoke Detector(s)
Acceptable Financing Cash, Conventional, FHA, VA Loan
Listing Terms Cash, Conventional, FHA, VA Loan
Read Less
Want to know what your home might be worth? Contact us for a FREE valuation!

Our team is ready to help you sell your home for the highest possible price ASAP
Bought with KELLER WILLIAMS REALTY ATLANTIC PARTNERS SOUTHSIDE






