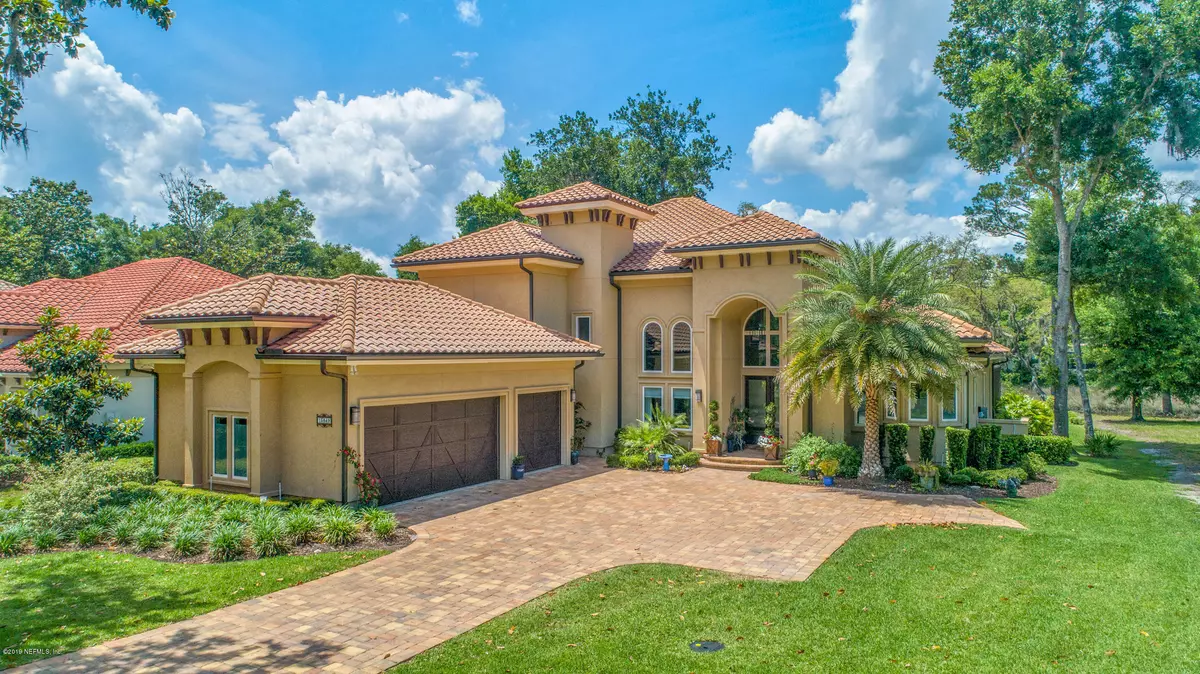$1,015,000
$1,090,000
6.9%For more information regarding the value of a property, please contact us for a free consultation.
13849 BELLA RIVA LN Jacksonville, FL 32225
5 Beds
6 Baths
3,848 SqFt
Key Details
Sold Price $1,015,000
Property Type Single Family Home
Sub Type Single Family Residence
Listing Status Sold
Purchase Type For Sale
Square Footage 3,848 sqft
Price per Sqft $263
Subdivision Queens Harbour
MLS Listing ID 994806
Sold Date 10/15/19
Style Traditional
Bedrooms 5
Full Baths 5
Half Baths 1
HOA Fees $204/qua
HOA Y/N Yes
Originating Board realMLS (Northeast Florida Multiple Listing Service)
Year Built 2016
Property Description
NEWER HOME IN Queens Harbour with the ability to install boat or jet ski DOCK for direct access to the Intracoastal and beyond, NO LOCK System access! Two story ceilings in Great Room and Dining Room! Wonderful Kitchen: WHITE CABINETS, stainless appliances, DOUBLE OVENS, MICROWAVE DRAWER, center island, 2 SINKS, counter height breakfast bar, 5 burner GAS RANGE. HUGE walk-in Pantry plus Desk area. FIRST FLOOR MASTER with Huge bath and stand alone Tub. Office/5th bedroom with FULL BATH opening to pool area. Breakfast/ Family Room off kitchen. Upstairs: 3 bedrooms each with their OWN ENSUITE BATH, Landing for desk area and Balcony. Pool recently installed with Spa, Screen without panels across the back to take in the view. Summer Kitchen! LOOK AT INTERACTIVE VIDEO OF HOME! AMAZING!!
Location
State FL
County Duval
Community Queens Harbour
Area 043-Intracoastal West-North Of Atlantic Blvd
Direction Atlantic Blvd East, left into Queens Harbour Yacht and Country Club, through gate, right on Shipwatch Dr., right on Bella Riva and house is on the left
Rooms
Other Rooms Outdoor Kitchen
Interior
Interior Features Breakfast Bar, Breakfast Nook, Eat-in Kitchen, Entrance Foyer, In-Law Floorplan, Kitchen Island, Pantry, Primary Downstairs, Split Bedrooms, Vaulted Ceiling(s), Walk-In Closet(s)
Heating Central, Electric, Heat Pump, Zoned
Cooling Central Air, Electric, Zoned
Flooring Carpet, Wood
Fireplaces Number 1
Fireplaces Type Gas
Fireplace Yes
Laundry Electric Dryer Hookup, Washer Hookup
Exterior
Exterior Feature Balcony
Garage Attached, Garage, Garage Door Opener
Garage Spaces 3.0
Pool Community, In Ground, Screen Enclosure
Utilities Available Cable Available, Propane
Amenities Available Clubhouse, Fitness Center, Golf Course, Playground, Tennis Court(s)
Waterfront Yes
Waterfront Description Marsh,Navigable Water
Porch Covered, Patio, Porch, Screened
Total Parking Spaces 3
Private Pool No
Building
Lot Description Cul-De-Sac, Sprinklers In Front, Sprinklers In Rear, Other
Sewer Public Sewer
Water Public
Architectural Style Traditional
Structure Type Stucco
New Construction No
Schools
Elementary Schools Neptune Beach
Middle Schools Landmark
High Schools Sandalwood
Others
Tax ID 1671285985
Security Features Smoke Detector(s)
Acceptable Financing Cash, Conventional
Listing Terms Cash, Conventional
Read Less
Want to know what your home might be worth? Contact us for a FREE valuation!

Our team is ready to help you sell your home for the highest possible price ASAP
Bought with OCEANSIDE REAL ESTATE






