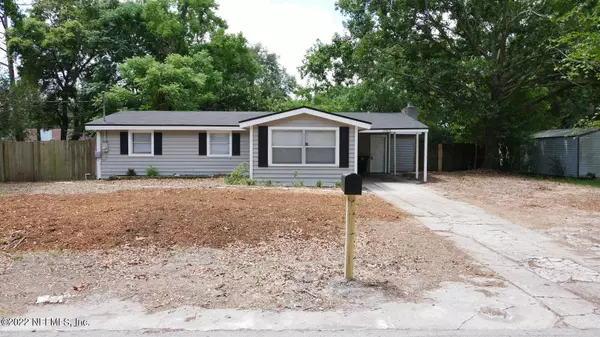$238,000
$253,000
5.9%For more information regarding the value of a property, please contact us for a free consultation.
11960 HARMONY DR Jacksonville, FL 32246
5 Beds
2 Baths
1,991 SqFt
Key Details
Sold Price $238,000
Property Type Single Family Home
Sub Type Single Family Residence
Listing Status Sold
Purchase Type For Sale
Square Footage 1,991 sqft
Price per Sqft $119
Subdivision Hogan Heights
MLS Listing ID 1175536
Sold Date 10/05/22
Style Mid Century Modern
Bedrooms 5
Full Baths 2
HOA Y/N No
Originating Board realMLS (Northeast Florida Multiple Listing Service)
Year Built 1960
Property Description
Investors! The cap rate on this home is over 8%! Ready to rent now! This 5/2 home is available in Hogan Heights with no HOA & or CDD! Bring your toys & recreational vehicles - lots of room! This concrete block home sits on almost a quarter acre lot with plenty of space to spread out with 1,991 sq ft. of living space. Plenty of parking with a carport, a long driveway and ample storage space with carport storage and a separate shed in the back with a workbench. New roof and AC in 2018. Hogan Heights is close to many amenities and walking distance to Huffman Boulevard Park and the FSCJ campus and just over 3 miles to UNF campus and also to the St. Johns Town Center! 7 miles to the beaches!. Make this one your next investment! Home sells As-Is
Location
State FL
County Duval
Community Hogan Heights
Area 023-Southside-East Of Southside Blvd
Direction Beach Blvd to Huffman Blvd (north), to Harmony Dr (just past round about), right on Harmony Dr, home will be on the right.
Rooms
Other Rooms Shed(s)
Interior
Interior Features Breakfast Bar, Primary Bathroom - Tub with Shower, Split Bedrooms, Walk-In Closet(s)
Heating Central
Cooling Central Air
Flooring Laminate
Fireplaces Number 1
Fireplace Yes
Laundry Electric Dryer Hookup, Washer Hookup
Exterior
Carport Spaces 1
Fence Back Yard
Pool None
Roof Type Shingle
Private Pool No
Building
Sewer Public Sewer
Water Public
Architectural Style Mid Century Modern
Structure Type Concrete,Wood Siding
New Construction No
Others
Tax ID 1664110000
Security Features Smoke Detector(s)
Acceptable Financing Cash, Conventional
Listing Terms Cash, Conventional
Read Less
Want to know what your home might be worth? Contact us for a FREE valuation!

Our team is ready to help you sell your home for the highest possible price ASAP
Bought with FAIR REALTY INC






