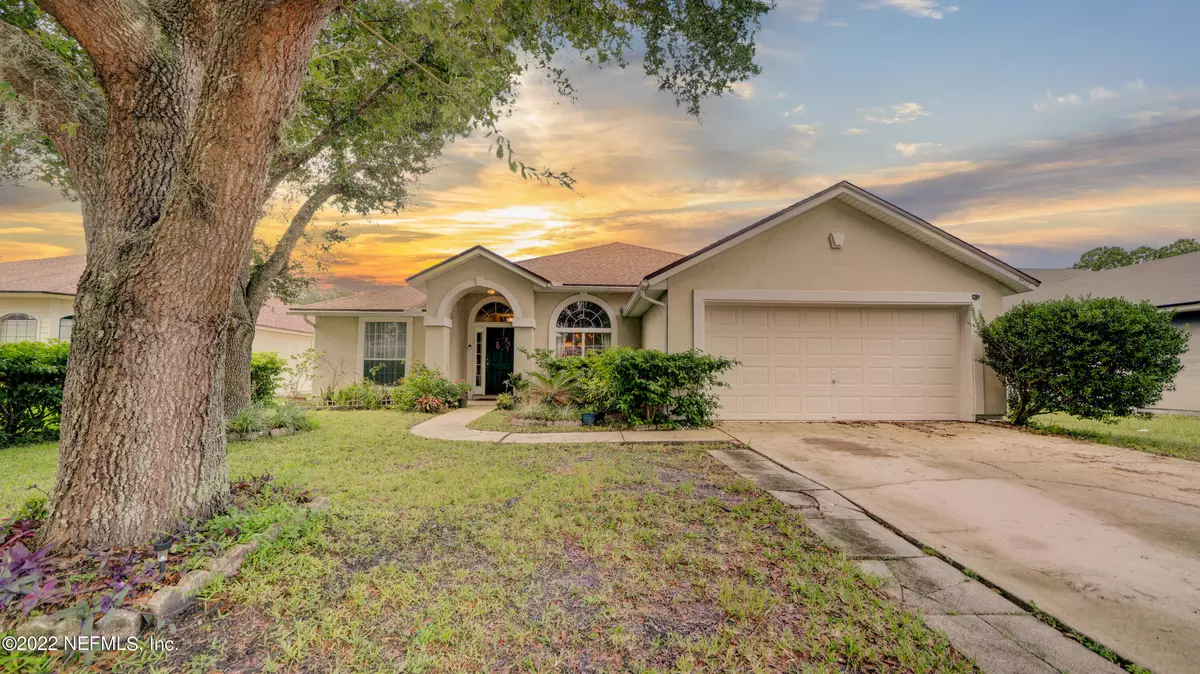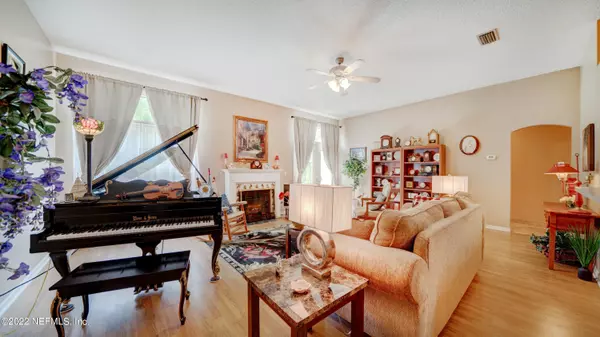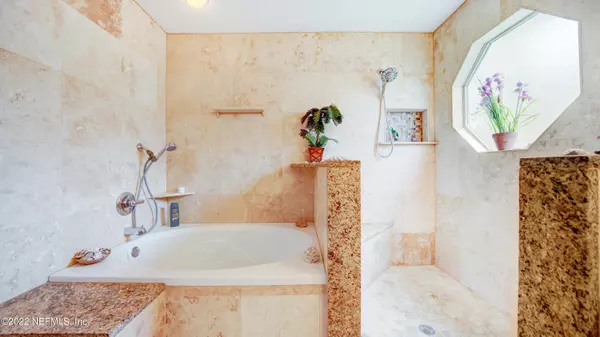$330,000
$330,000
For more information regarding the value of a property, please contact us for a free consultation.
4422 CRESTED BUTTE CT Jacksonville, FL 32210
4 Beds
2 Baths
2,165 SqFt
Key Details
Sold Price $330,000
Property Type Single Family Home
Sub Type Single Family Residence
Listing Status Sold
Purchase Type For Sale
Square Footage 2,165 sqft
Price per Sqft $152
Subdivision Westin
MLS Listing ID 1190601
Sold Date 11/14/22
Style Ranch
Bedrooms 4
Full Baths 2
HOA Fees $21/ann
HOA Y/N Yes
Originating Board realMLS (Northeast Florida Multiple Listing Service)
Year Built 2003
Property Description
Immaculate, very spacious, well-designed home in a cul-de-sac in a family friendly and quiet neighborhood looks more expensive than it is! Tall ceilings and windows in several rooms give an open, airy feeling; bathrooms have custom marble and granite floors and vanities...there's even a marble hallway. New vinyl floors in all 4 bedrooms, new paint in 5 of the rooms, 8 closets, and other upgrades. Water softener and extra large garage with storage area. This is a solidly built, safe and secure home with newer roof and water heater; nice back yard, partially fenced and mature trees afford privacy. Generous-sized patio for entertaining. Family room has large windows; split floor plan separates master suite from other 3 bedrooms so everyone has their own space. Kitchen is centrally located; formal dining room, living room too. Plenty of closet space. Make this your "forever" home. You'll love it every minute you live in it! Just 1 mile from I-295. All information pertaining to the property is deemed reliable, but not guaranteed. Information to be verified by the Buyer.
Location
State FL
County Duval
Community Westin
Area 063-Jacksonville Heights/Oak Hill/English Estates
Direction Take 295 to 103rd Street. West on 103rd to Old Middleburg Road. Right on Old Middleburg Rd, Right into Westin.
Interior
Interior Features Built-in Features, Pantry, Primary Bathroom -Tub with Separate Shower, Split Bedrooms
Heating Central, Heat Pump
Cooling Central Air
Flooring Tile, Vinyl
Laundry Electric Dryer Hookup, Washer Hookup
Exterior
Garage Spaces 2.0
Fence Back Yard
Pool None
Utilities Available Cable Available, Other
Roof Type Shingle
Total Parking Spaces 2
Private Pool No
Building
Lot Description Cul-De-Sac
Sewer Public Sewer
Water Public
Architectural Style Ranch
Structure Type Frame,Stucco
New Construction No
Others
Tax ID 0131001010
Security Features Security System Owned,Smoke Detector(s)
Acceptable Financing Cash, Conventional, FHA, VA Loan
Listing Terms Cash, Conventional, FHA, VA Loan
Read Less
Want to know what your home might be worth? Contact us for a FREE valuation!

Our team is ready to help you sell your home for the highest possible price ASAP
Bought with DJ & LINDSEY REAL ESTATE






