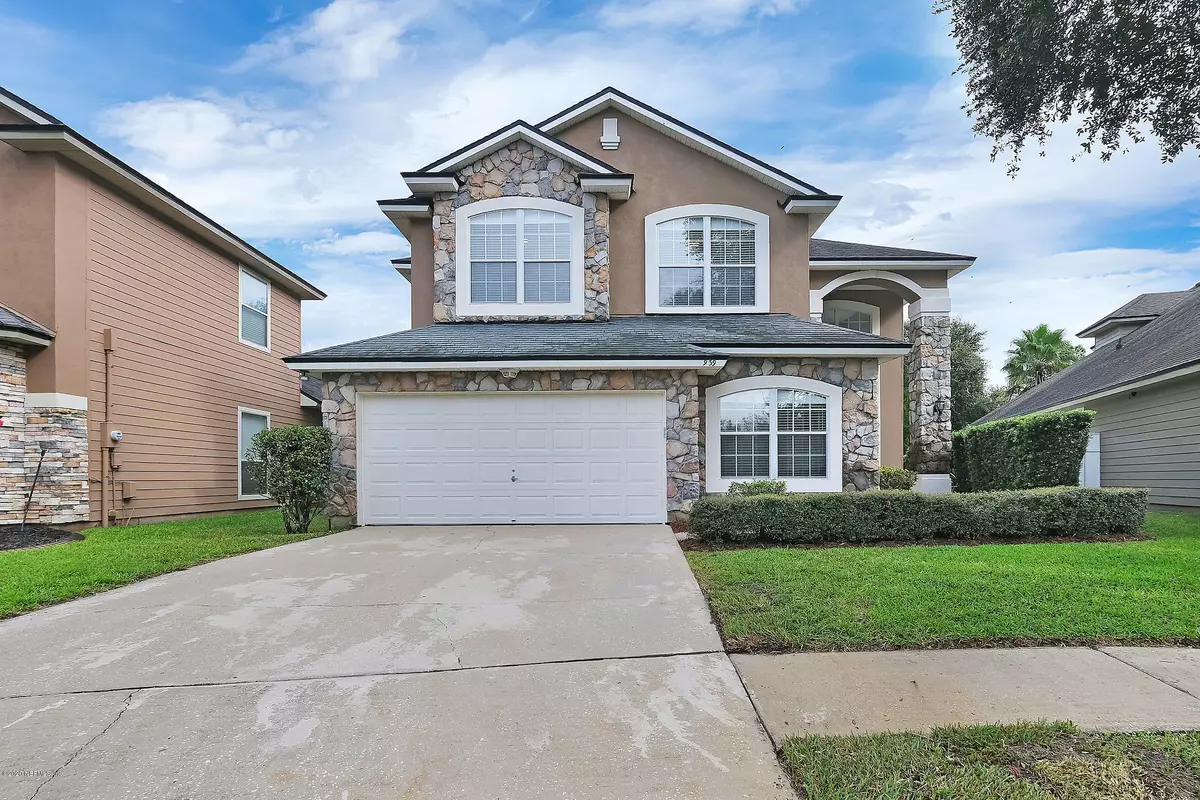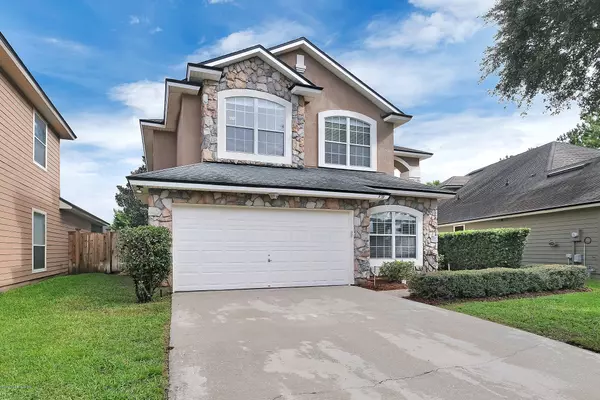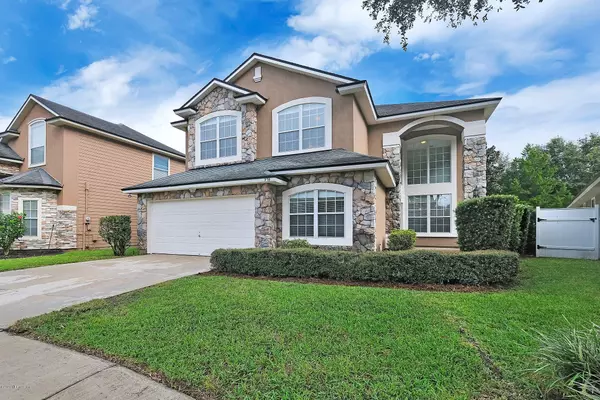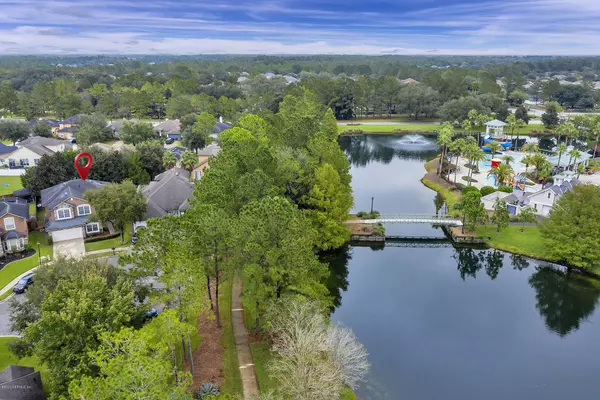$300,000
$299,900
For more information regarding the value of a property, please contact us for a free consultation.
939 THOROUGHBRED DR Orange Park, FL 32065
4 Beds
3 Baths
2,648 SqFt
Key Details
Sold Price $300,000
Property Type Single Family Home
Sub Type Single Family Residence
Listing Status Sold
Purchase Type For Sale
Square Footage 2,648 sqft
Price per Sqft $113
Subdivision Oakleaf Plantation
MLS Listing ID 1076893
Sold Date 11/20/20
Style Traditional
Bedrooms 4
Full Baths 2
Half Baths 1
HOA Fees $5/ann
HOA Y/N Yes
Originating Board realMLS (Northeast Florida Multiple Listing Service)
Year Built 2006
Property Description
Move in ready just steps from the Oakleaf Plantation amenity center! Your entire household will have space to spread out in this functional floorplan with 4 bedrooms upstairs and a main floor bonus room that can easily serve as a 5th bedroom. A large family room off the kitchen is the perfect place to gather with loved ones with a gas fireplace to add ambiance on any occasion. Relax and recharge in the owner's suite with an attached bathroom boasting a garden tub, walk-in shower, and double vanity! Featuring fresh paint inside and out, professional landscaping, new carpet, and updated fixtures this blank slate is beautifully finished and just waiting for your personal touch. This opportunity won't last long, schedule a showing today!
Location
State FL
County Clay
Community Oakleaf Plantation
Area 139-Oakleaf/Orange Park/Nw Clay County
Direction FL-23 to Argyle Forest Blvd heading east. Turn south from Argyle Forest Blvd onto Oakleaf Village Pkwy. Take a right on Silver Bluff Blvd & left on Thoroughbred Dr. Home is on left side near the end.
Interior
Interior Features Breakfast Bar, Entrance Foyer, Pantry, Primary Bathroom -Tub with Separate Shower, Vaulted Ceiling(s)
Heating Central
Cooling Central Air
Flooring Carpet, Vinyl, Wood
Fireplaces Number 1
Fireplaces Type Gas
Furnishings Unfurnished
Fireplace Yes
Exterior
Parking Features Attached, Garage
Garage Spaces 2.0
Fence Back Yard
Pool Community
Amenities Available Basketball Court, Fitness Center, Jogging Path, Playground, Tennis Court(s)
Roof Type Shingle,Other
Porch Front Porch, Patio
Total Parking Spaces 2
Private Pool No
Building
Lot Description Cul-De-Sac, Irregular Lot, Sprinklers In Front, Sprinklers In Rear
Sewer Public Sewer
Water Public
Architectural Style Traditional
New Construction No
Schools
Elementary Schools Oakleaf Village
Middle Schools Oakleaf Jr High
High Schools Oakleaf High School
Others
HOA Name Oakleaf Plantation E
HOA Fee Include Maintenance Grounds
Tax ID 05042500786801932
Acceptable Financing Cash, Conventional, FHA, VA Loan
Listing Terms Cash, Conventional, FHA, VA Loan
Read Less
Want to know what your home might be worth? Contact us for a FREE valuation!

Our team is ready to help you sell your home for the highest possible price ASAP
Bought with WATSON REALTY CORP






