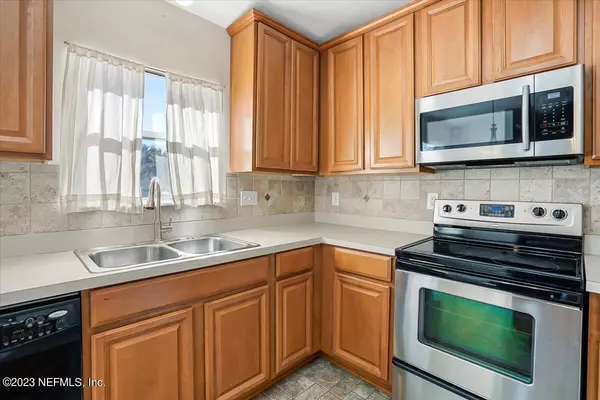$345,000
$350,990
1.7%For more information regarding the value of a property, please contact us for a free consultation.
13808 FISH EAGLE DR W Jacksonville, FL 32226
4 Beds
2 Baths
1,982 SqFt
Key Details
Sold Price $345,000
Property Type Single Family Home
Sub Type Single Family Residence
Listing Status Sold
Purchase Type For Sale
Square Footage 1,982 sqft
Price per Sqft $174
Subdivision Eagles Hammock
MLS Listing ID 1205374
Sold Date 02/28/23
Style Traditional
Bedrooms 4
Full Baths 2
HOA Fees $41/qua
HOA Y/N Yes
Originating Board realMLS (Northeast Florida Multiple Listing Service)
Year Built 2005
Property Sub-Type Single Family Residence
Property Description
4 bedroom, 2 bath home with fenced-in backyard. A split floor plan which is prime for a roommate situation. Private and quiet backyard for BBQs. Roof 2018, water heater 2015, newer AC. Rhino Shield which is a long-lasting, and UV-resistant paint coating. Eagles Hammock has a low HOA & offers a community pool, splash park, & basketball court. A country feel, but is still near the conveniences of the city. 5 min to Publix, New Berlin Elem, & Sheffield Park. 10 min to I-295 & I-95, River City Marketplace, UF Health, & Blount Island. 15 min to JAX International Airport. 30 min to NAS Jax & Little Talbot Island.
Location
State FL
County Duval
Community Eagles Hammock
Area 096-Ft George/Blount Island/Cedar Point
Direction 295 to Exit 40. Turn north on Alta Drive which becomes Yellow Bluff. Turn right onto Eagle Preserve Blvd. Turn left onto Fish Eagle Drive W. Corner lot on the right.
Interior
Interior Features Kitchen Island, Pantry, Primary Bathroom - Tub with Shower, Primary Downstairs, Split Bedrooms, Vaulted Ceiling(s), Walk-In Closet(s)
Heating Central, Electric
Cooling Central Air, Electric
Fireplaces Number 1
Fireplaces Type Gas
Fireplace Yes
Laundry Electric Dryer Hookup, Washer Hookup
Exterior
Exterior Feature Storm Shutters
Parking Features Additional Parking, Attached, Garage
Garage Spaces 2.0
Fence Back Yard, Vinyl
Pool None
Amenities Available Playground
Roof Type Shingle
Porch Covered, Patio, Porch, Screened
Total Parking Spaces 2
Private Pool No
Building
Lot Description Corner Lot
Sewer Public Sewer
Water Public
Architectural Style Traditional
Structure Type Frame,Stucco
New Construction No
Schools
Elementary Schools New Berlin
Middle Schools Oceanway
High Schools First Coast
Others
HOA Name 1st Coast Assoc Mgm
Tax ID 1063691855
Acceptable Financing Cash, Conventional, FHA, VA Loan
Listing Terms Cash, Conventional, FHA, VA Loan
Read Less
Want to know what your home might be worth? Contact us for a FREE valuation!

Our team is ready to help you sell your home for the highest possible price ASAP
Bought with RE/MAX SPECIALISTS





