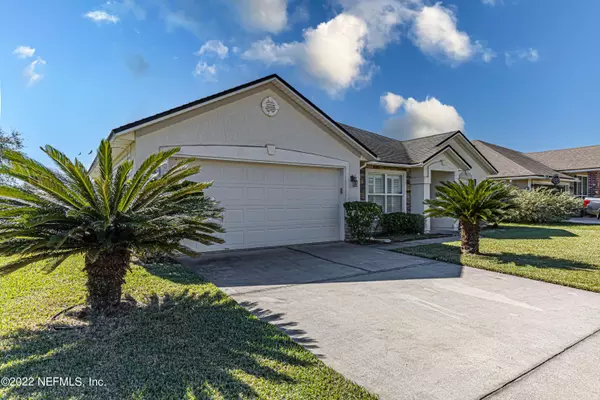$260,000
$279,900
7.1%For more information regarding the value of a property, please contact us for a free consultation.
10820 LINWOOD HILLS DR Jacksonville, FL 32222
3 Beds
2 Baths
1,480 SqFt
Key Details
Sold Price $260,000
Property Type Single Family Home
Sub Type Single Family Residence
Listing Status Sold
Purchase Type For Sale
Square Footage 1,480 sqft
Price per Sqft $175
Subdivision Trails At Bent Creek
MLS Listing ID 1197415
Sold Date 03/31/23
Style Traditional
Bedrooms 3
Full Baths 2
HOA Fees $41/ann
HOA Y/N Yes
Originating Board realMLS (Northeast Florida Multiple Listing Service)
Year Built 2008
Property Description
If you enjoy golfing or fishing, this would be a great place to call home! This 3bedroom/ 2bath home is located in the very desirable West Jacksonville Golf Community of Bent Creek. Brand new carpet in all bedrooms, while easy to maintain LVP flooring is in all common areas. An electric fireplace sits in the corner of the living room. A washer and dryer is located in the kitchen area. There are ceiling fans in all rooms. The master bedroom includes a walk-in closet. In addition to great views, enjoy fishing from your own back yard, as the home sits on the bank of a very nice pond. Bring your golf clubs and fishing poles!
Location
State FL
County Duval
Community Trails At Bent Creek
Area 064-Bent Creek/Plum Tree
Direction I295, Left on 103rd St, to Old Middleburg, Left on Sandler, left on Chester Park Dr, right on Stanton Hills Dr E, right on Linwood hills, home is on the Right.
Interior
Interior Features Breakfast Bar, Eat-in Kitchen, Entrance Foyer, Pantry, Primary Bathroom - Tub with Shower, Split Bedrooms, Walk-In Closet(s)
Heating Central, Heat Pump
Cooling Central Air
Flooring Carpet, Tile, Vinyl
Fireplaces Number 1
Fireplaces Type Electric
Fireplace Yes
Exterior
Parking Features Attached, Garage
Garage Spaces 2.0
Pool Community, None
Amenities Available Basketball Court, Golf Course, Tennis Court(s)
Roof Type Shingle
Porch Front Porch, Patio
Total Parking Spaces 2
Private Pool No
Building
Sewer Public Sewer
Water Public
Architectural Style Traditional
Structure Type Frame,Stucco,Vinyl Siding
New Construction No
Schools
Elementary Schools Westview
Middle Schools Westside
High Schools Westside High School
Others
HOA Name The Cam Team
Tax ID 0154490850
Security Features Security System Owned,Smoke Detector(s)
Acceptable Financing Cash, Conventional, FHA, VA Loan
Listing Terms Cash, Conventional, FHA, VA Loan
Read Less
Want to know what your home might be worth? Contact us for a FREE valuation!

Our team is ready to help you sell your home for the highest possible price ASAP
Bought with FLORIDA HOMES REALTY & MTG LLC






