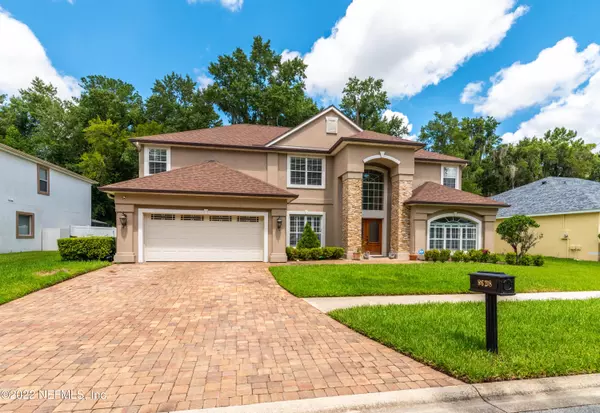$660,000
$680,000
2.9%For more information regarding the value of a property, please contact us for a free consultation.
8628 ETHANS GLEN TER Jacksonville, FL 32256
5 Beds
4 Baths
3,504 SqFt
Key Details
Sold Price $660,000
Property Type Single Family Home
Sub Type Single Family Residence
Listing Status Sold
Purchase Type For Sale
Square Footage 3,504 sqft
Price per Sqft $188
Subdivision East Hampton
MLS Listing ID 1180284
Sold Date 03/31/23
Bedrooms 5
Full Baths 3
Half Baths 1
HOA Fees $71/qua
HOA Y/N Yes
Originating Board realMLS (Northeast Florida Multiple Listing Service)
Year Built 1998
Property Description
This is the one - beautiful, spacious, amenities galore! This home features 5 Bedrooms, 3.5 Baths, nearly 3500 square feet of living space, a large backyard facing a natural preserve where you can enjoy a covered lanai and summer kitchen. Luxury upgrades include ornate marble in the foyer, owner's bath, and fireplace; hardwood floors throughout the family room, bedrooms, living room, dining room, steps, loft and closets. The owner's suite boasts a sitting area, walk-in California closet, plus a luxury marble shower with back splash and jacuzzi tub. Crown molding and arches are throughout the entire home. Granite tops are in the gourmet kitchen and all bathrooms. 65-inch LG 4K TV is included. Elite appliances, luxury lighting, and amazing amenities make this home a dream.
Location
State FL
County Duval
Community East Hampton
Area 024-Baymeadows/Deerwood
Direction Head N on I-295 N for 1 mile, Exit 56 Baymeadows Rd, Keep L at the fork, Continue toward FL-152 W/Baymeadows Rd, L onto FL-152 W/Baymeadows Rd, L onto Hampton Landing Dr., R. onto Ethans Glen Terrace.
Rooms
Other Rooms Outdoor Kitchen
Interior
Interior Features Breakfast Bar, Eat-in Kitchen, Pantry, Primary Bathroom -Tub with Separate Shower, Primary Downstairs, Split Bedrooms, Vaulted Ceiling(s), Walk-In Closet(s)
Heating Central
Cooling Central Air
Flooring Marble, Tile, Wood
Fireplaces Type Wood Burning
Fireplace Yes
Laundry Electric Dryer Hookup, Washer Hookup
Exterior
Garage Additional Parking, Attached, Garage, Garage Door Opener
Garage Spaces 2.0
Fence Back Yard
Pool Community
Amenities Available Basketball Court, Clubhouse, Playground, Tennis Court(s)
Waterfront No
View Protected Preserve
Roof Type Shingle
Porch Porch, Screened
Total Parking Spaces 2
Private Pool No
Building
Lot Description Sprinklers In Front, Sprinklers In Rear
Water Public
Structure Type Stucco
New Construction No
Others
HOA Name Landing Managment Co
Tax ID 1677596145
Security Features Security System Owned
Acceptable Financing Cash, Conventional, FHA, VA Loan
Listing Terms Cash, Conventional, FHA, VA Loan
Read Less
Want to know what your home might be worth? Contact us for a FREE valuation!

Our team is ready to help you sell your home for the highest possible price ASAP
Bought with LOKATION






