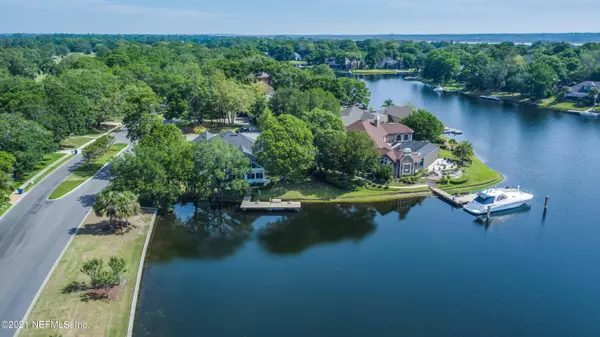$1,054,000
$1,300,000
18.9%For more information regarding the value of a property, please contact us for a free consultation.
13600 EMERALD COVE CT Jacksonville, FL 32225
4 Beds
3 Baths
4,392 SqFt
Key Details
Sold Price $1,054,000
Property Type Single Family Home
Sub Type Single Family Residence
Listing Status Sold
Purchase Type For Sale
Square Footage 4,392 sqft
Price per Sqft $239
Subdivision Queens Harbour Cc
MLS Listing ID 1192913
Sold Date 04/20/23
Style Traditional
Bedrooms 4
Full Baths 3
HOA Fees $291/qua
HOA Y/N Yes
Originating Board realMLS (Northeast Florida Multiple Listing Service)
Year Built 1994
Property Description
Outstanding new price! One of the most affordable homes in Queens Harbour on navigable waterfront! Amazing waterfront views the moment you step foot into this home! Corner lot, in a small cul-de-sac, which conveniently located towards the front of the community. This home is one of the first boat docks that you see when entering the Queens Harbour. Concrete 40ft dock w/ power/water & could accommodate up to a 40ft boat. Lot does have room for a pool if desired. This home has an excellent, open floor plan with soaring vaulted ceiling the family room & Florida room. Needs some cosmetic updating on interior. Queens Harbour has first-class resident amenities & further access to paid marina/golf/ tennis memberships as well. Short distance to shopping, restaurants, the beaches or even downtown
Location
State FL
County Duval
Community Queens Harbour Cc
Area 043-Intracoastal West-North Of Atlantic Blvd
Direction East on Atlantic past Hodges, Left into Queens Harbour, Queens Harbor Blvd then Right on Emerald Cove Ct.
Interior
Interior Features Breakfast Bar, Breakfast Nook, Built-in Features, Eat-in Kitchen, Entrance Foyer, Pantry, Primary Bathroom -Tub with Separate Shower, Split Bedrooms, Walk-In Closet(s)
Heating Central
Cooling Central Air
Flooring Carpet, Marble, Tile
Fireplaces Number 1
Fireplaces Type Gas
Fireplace Yes
Laundry Electric Dryer Hookup, Washer Hookup
Exterior
Exterior Feature Dock
Garage Attached, Garage, Garage Door Opener
Garage Spaces 3.0
Pool Community, None
Utilities Available Cable Connected
Amenities Available Children's Pool, Clubhouse, Fitness Center, Golf Course, Security, Tennis Court(s)
Waterfront Description Intracoastal,Navigable Water
Roof Type Shingle
Porch Porch
Total Parking Spaces 3
Private Pool No
Building
Lot Description Corner Lot, Cul-De-Sac, Sprinklers In Front, Sprinklers In Rear
Sewer Public Sewer
Water Public
Architectural Style Traditional
Structure Type Frame,Stucco
New Construction No
Schools
Elementary Schools Neptune Beach
Middle Schools Landmark
High Schools Sandalwood
Others
HOA Name Queens Harbour
Tax ID 1671272185
Security Features Security System Owned,Smoke Detector(s)
Acceptable Financing Cash, Conventional, FHA, VA Loan
Listing Terms Cash, Conventional, FHA, VA Loan
Read Less
Want to know what your home might be worth? Contact us for a FREE valuation!

Our team is ready to help you sell your home for the highest possible price ASAP
Bought with NON MLS






