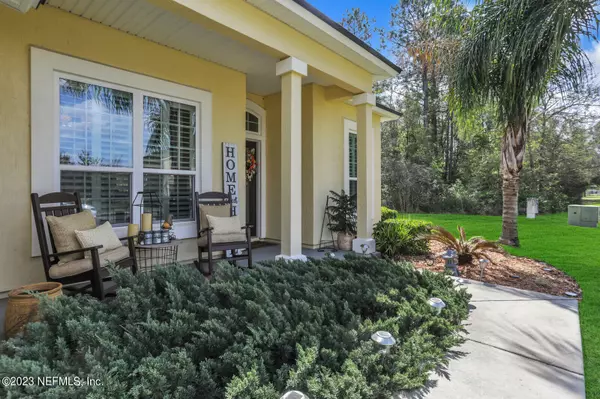$323,000
$320,000
0.9%For more information regarding the value of a property, please contact us for a free consultation.
5169 MAGNOLIA VALLEY DR Jacksonville, FL 32210
4 Beds
3 Baths
2,080 SqFt
Key Details
Sold Price $323,000
Property Type Single Family Home
Sub Type Single Family Residence
Listing Status Sold
Purchase Type For Sale
Square Footage 2,080 sqft
Price per Sqft $155
Subdivision Magnolia Glynn
MLS Listing ID 1216381
Sold Date 05/04/23
Bedrooms 4
Full Baths 2
Half Baths 1
HOA Fees $37/ann
HOA Y/N Yes
Originating Board realMLS (Northeast Florida Multiple Listing Service)
Year Built 2016
Property Description
Welcome to 5169 Magnolia Valley Dr located in the Magnolia Glynn community. This gorgeous home boasts 4 bedrooms, 2.5 bathrooms in over 2000+ sqft of living space. With its open concept design this home flows seamlessly from its main attraction; the oversize gourmet kitchen. Inclusive of granite countertops, stainless steel appliances, island, walk in pantry and excessive kitchen cabinets. Adjacent to the kitchen is the family room featuring custom plantation shutters and tile flooring. Directly off the main entrance you will find both the formal living/office space and formal dining room. Nestled away from the remaining 3 bedrooms and separate laundry room is the breathtaking Primary Suite, featuring dual vanity sinks, separate shower and tub, and walk-in closet and hard wood floors.
Location
State FL
County Duval
Community Magnolia Glynn
Area 061-Herlong/Normandy Area
Direction From I295 North towards West Beltway Orange Park, to exit 16 SR-134 (103rd St), Turn left onto 103rd St, Turn right onto Magnolia Valley Dr
Interior
Interior Features Entrance Foyer, Primary Bathroom -Tub with Separate Shower, Walk-In Closet(s)
Heating Central
Cooling Central Air
Exterior
Garage Attached, Garage
Garage Spaces 2.0
Pool None
Waterfront No
Total Parking Spaces 2
Private Pool No
Building
Water Public
New Construction No
Others
Tax ID 0129222070
Security Features Smoke Detector(s)
Acceptable Financing Cash, Conventional, FHA, VA Loan
Listing Terms Cash, Conventional, FHA, VA Loan
Read Less
Want to know what your home might be worth? Contact us for a FREE valuation!

Our team is ready to help you sell your home for the highest possible price ASAP






