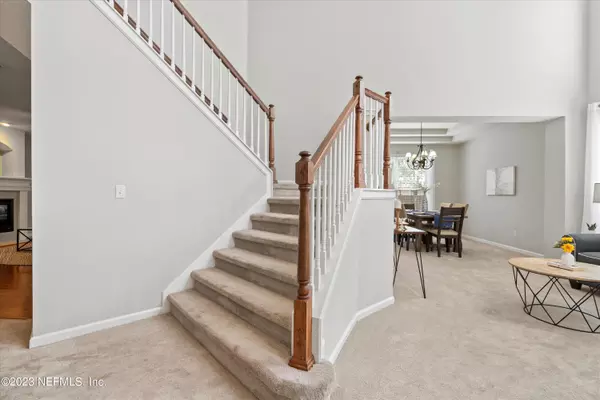$423,000
$410,000
3.2%For more information regarding the value of a property, please contact us for a free consultation.
939 THOROUGHBRED DR Orange Park, FL 32065
4 Beds
3 Baths
2,399 SqFt
Key Details
Sold Price $423,000
Property Type Single Family Home
Sub Type Single Family Residence
Listing Status Sold
Purchase Type For Sale
Square Footage 2,399 sqft
Price per Sqft $176
Subdivision Oakleaf Plantation
MLS Listing ID 1221868
Sold Date 05/18/23
Style Ranch,Traditional
Bedrooms 4
Full Baths 2
Half Baths 1
HOA Fees $7/ann
HOA Y/N Yes
Originating Board realMLS (Northeast Florida Multiple Listing Service)
Year Built 2006
Property Description
Welcome to your dream home in Oakleaf Plantation! This stunning property boasts 4 bedrooms and 2 1/2 bathrooms and a brand NEW ROOF. As you enter, you'll be greeted by a spacious and airy living room with a beautiful staircase and plenty of natural light. The open concept design seamlessly flows into the fully-equipped kitchen, complete with stainless steel appliances, granite countertops, and ample storage space in large pantry.
The master bedroom is a true oasis, featuring a luxurious en-suite bathroom with a soaking tub and a walk-in shower, as well as two large walk-in closets. Three additional bedrooms provide plenty of space for family or guests, and the home's additional office downstairs can be modified into a 3-car garage if desired! Step outside and you'll find a new screened-in patio overlooking the large backyard, perfect for entertaining or enjoying a quiet evening at home. The backyard is also large enough to add a pool, a playground or create a beautiful garden. Located in the sought-after Oakleaf neighborhood, this home is just minutes from shopping, dining, and entertainment.
Location
State FL
County Clay
Community Oakleaf Plantation
Area 139-Oakleaf/Orange Park/Nw Clay County
Direction From Argyle Forest Blvd, turn south on Oakleaf Village Parkway. Take R on Silver Bluff Rd, then L on Thoroughbred Dr. Home is in cul-de-sac, 2nd from last.
Interior
Interior Features Pantry, Primary Bathroom -Tub with Separate Shower, Walk-In Closet(s)
Heating Central, Other
Cooling Central Air
Flooring Carpet, Wood
Fireplaces Number 1
Fireplaces Type Gas, Other
Fireplace Yes
Exterior
Parking Features Attached, Garage, Garage Door Opener
Garage Spaces 2.0
Fence Back Yard
Pool Community
Amenities Available Basketball Court, Fitness Center, Playground, Tennis Court(s)
Roof Type Shingle
Porch Patio, Porch
Total Parking Spaces 2
Private Pool No
Building
Lot Description Cul-De-Sac, Sprinklers In Front, Sprinklers In Rear
Sewer Public Sewer
Water Public
Architectural Style Ranch, Traditional
Structure Type Stucco
New Construction No
Schools
Elementary Schools Oakleaf Village
Middle Schools Oakleaf Jr High
High Schools Oakleaf High School
Others
HOA Name Oakleaf Pltn POA
Tax ID 05042500786801932
Acceptable Financing Cash, Conventional, FHA, VA Loan
Listing Terms Cash, Conventional, FHA, VA Loan
Read Less
Want to know what your home might be worth? Contact us for a FREE valuation!

Our team is ready to help you sell your home for the highest possible price ASAP
Bought with LUXURY PROPERTY SERVICES GROUP






