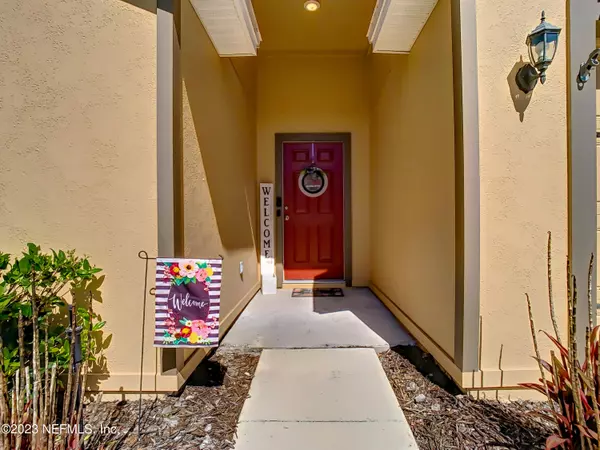$370,000
$365,000
1.4%For more information regarding the value of a property, please contact us for a free consultation.
77538 LUMBER CREEK BLVD Yulee, FL 32097
5 Beds
3 Baths
2,005 SqFt
Key Details
Sold Price $370,000
Property Type Single Family Home
Sub Type Single Family Residence
Listing Status Sold
Purchase Type For Sale
Square Footage 2,005 sqft
Price per Sqft $184
Subdivision Lumber Creek
MLS Listing ID 1222899
Sold Date 06/16/23
Style Traditional
Bedrooms 5
Full Baths 3
HOA Fees $28/ann
HOA Y/N Yes
Originating Board realMLS (Northeast Florida Multiple Listing Service)
Year Built 2019
Property Description
Welcome to this breathtaking 5-bedroom, 3-bathroom Caprice plan by LGI Homes in the highly desirable Lumber Creek community. Perfectly positioned on an ample-sized lot, this one-story masterpiece boasts an extended driveway, offering plenty of room for guest parking.
Step inside, and you'll be greeted by an inviting open concept living space that's perfect for hosting family gatherings or entertaining guests. With spacious granite countertops, energy-efficient Whirlpool® appliances, and 36'' upper cabinets with crown molding, this home's kitchen is an absolute dream for any home chef.
In addition to the luxurious master suite, complete with a spa-like bathroom and a large walk-in closet, there are four additional generously-sized bedrooms that offer ample space for a growing family. family.
Location
State FL
County Nassau
Community Lumber Creek
Area 481-Nassau County-Yulee South
Direction I-95 North • Exit right onto SR 200 • Right onto William Burgess Boulevard • Right onto North Harts Road • Right onto Lumber Creek Boulevard. Information center will be on the left.
Interior
Interior Features Pantry, Primary Bathroom - Tub with Shower, Split Bedrooms, Walk-In Closet(s)
Heating Central, Electric, Heat Pump
Cooling Central Air, Electric
Flooring Tile
Laundry Electric Dryer Hookup, Washer Hookup
Exterior
Garage Spaces 2.0
Fence Back Yard
Pool Community
Amenities Available Playground
Roof Type Shingle
Total Parking Spaces 2
Private Pool No
Building
Sewer Public Sewer
Water Public
Architectural Style Traditional
Structure Type Frame,Stucco
New Construction No
Others
Tax ID 092N27129200760000
Acceptable Financing Cash, Conventional, FHA, VA Loan
Listing Terms Cash, Conventional, FHA, VA Loan
Read Less
Want to know what your home might be worth? Contact us for a FREE valuation!

Our team is ready to help you sell your home for the highest possible price ASAP
Bought with PICKETT HOME ADVISORS, LLC






