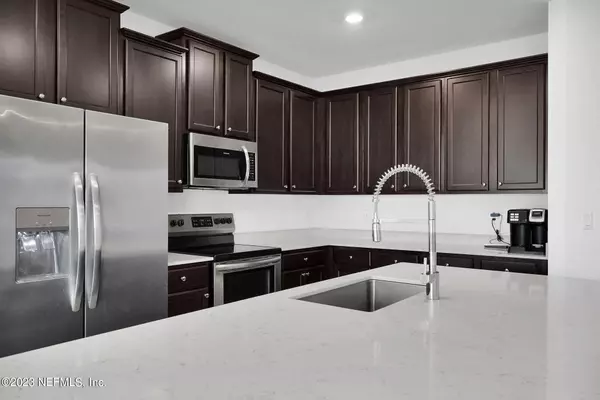$428,000
$445,000
3.8%For more information regarding the value of a property, please contact us for a free consultation.
2915 BRAMBLETON PL Green Cove Springs, FL 32043
4 Beds
2 Baths
2,268 SqFt
Key Details
Sold Price $428,000
Property Type Single Family Home
Sub Type Single Family Residence
Listing Status Sold
Purchase Type For Sale
Square Footage 2,268 sqft
Price per Sqft $188
Subdivision Granary Park Phase 1
MLS Listing ID 1232974
Sold Date 07/28/23
Style Flat,Patio Home,Traditional
Bedrooms 4
Full Baths 2
HOA Fees $8/ann
HOA Y/N Yes
Originating Board realMLS (Northeast Florida Multiple Listing Service)
Year Built 2023
Lot Dimensions .36
Property Description
This STUNNING home on the water is just waiting for it's new family! Do not miss this almost new, 4 bed 2 bath with a flex room, on a cul de sac, with the largest lot in Granary Park on the lake! This home has wood tile without, with carpet in bedrooms! Large kitchen with extended granite island, stainless steel appliances, private dining overlooking the lake. Triple sliders open from the great room to a covered extended screened lanai with a private backyard to the lake! Split bedrooms with a large master suite, tray ceilings, master super shower and garden tub, private door to lanai! Giant flex room with a walk in laundry, and large triple garage! Amenities are being built with a resort pool, clubhouse, gym, exercise room, dog park LSV parking, trails and much more!
Location
State FL
County Clay
Community Granary Park Phase 1
Area 163-Lake Asbury Area
Direction North on HWY 17, turn L on 209 and then turn R on 209 B. Turn L on Sandridge. Turn L on Granary Park Ave. Keep R at roundabout, take Pointed Leaf. R on Crossfield, R on White Cedar, L on Brambleton
Interior
Interior Features Breakfast Bar, Breakfast Nook, Eat-in Kitchen, Entrance Foyer, Pantry, Primary Bathroom - Shower No Tub, Split Bedrooms, Walk-In Closet(s)
Heating Central
Cooling Central Air
Flooring Carpet, Tile
Exterior
Parking Features Attached, Garage
Garage Spaces 3.0
Pool Community
Amenities Available Clubhouse, Fitness Center, Jogging Path, Playground, Trash
Waterfront Description Lake Front
View Water
Roof Type Shingle
Porch Front Porch, Patio, Porch
Total Parking Spaces 3
Private Pool No
Building
Lot Description Cul-De-Sac, Sprinklers In Front, Sprinklers In Rear
Sewer Public Sewer
Water Public
Architectural Style Flat, Patio Home, Traditional
Structure Type Fiber Cement,Frame
New Construction No
Schools
Elementary Schools Lake Asbury
Middle Schools Lake Asbury
High Schools Clay
Others
Tax ID 23052501010100548
Security Features Smoke Detector(s)
Acceptable Financing Cash, Conventional, FHA, VA Loan
Listing Terms Cash, Conventional, FHA, VA Loan
Read Less
Want to know what your home might be worth? Contact us for a FREE valuation!

Our team is ready to help you sell your home for the highest possible price ASAP
Bought with FUTURE HOME REALTY INC






