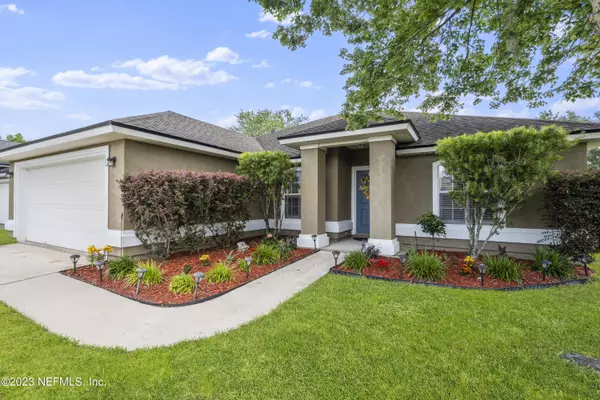$300,000
$300,000
For more information regarding the value of a property, please contact us for a free consultation.
6415 CRIMSON LEAF LN Jacksonville, FL 32244
3 Beds
2 Baths
1,574 SqFt
Key Details
Sold Price $300,000
Property Type Single Family Home
Sub Type Single Family Residence
Listing Status Sold
Purchase Type For Sale
Square Footage 1,574 sqft
Price per Sqft $190
Subdivision Gentle Woods
MLS Listing ID 1223797
Sold Date 06/27/23
Style Contemporary
Bedrooms 3
Half Baths 2
HOA Fees $13/ann
HOA Y/N Yes
Originating Board realMLS (Northeast Florida Multiple Listing Service)
Year Built 2006
Property Description
Back on the Market. Financing fell though. With rates climbing every day this home offers 3.75% financing for 140K through a VA transferable loan on this property! This stunning 3 bedroom, 2 bathroom house boasts an open floor plan with a beautiful laminate plank flooring and an electric fireplace. The eat-in kitchen is perfect for casual dining, and the separate home office working space is perfect for remote work or studying. The large master suite features a separate tub and walk-in shower, a walk-in closet, and is located on the opposite side of the other two bedrooms for added privacy. Enjoy the beautiful landscaping in the fenced backyard, or take advantage of the home's location near shopping and the interstate. With very low HOA fees, this house won't last long
Location
State FL
County Duval
Community Gentle Woods
Area 056-Yukon/Wesconnett/Oak Hill
Direction From Blanding go north to Morse Ave. E. Go east past Jammes to Gentle Woods on Right. Go Right Skyler Jean Dr. to Left onto Crimson Leaf Lane
Rooms
Other Rooms Shed(s)
Interior
Interior Features Breakfast Bar, Eat-in Kitchen, Entrance Foyer, Primary Bathroom -Tub with Separate Shower, Split Bedrooms, Vaulted Ceiling(s), Walk-In Closet(s)
Heating Central
Cooling Central Air
Flooring Carpet, Tile, Vinyl
Fireplaces Number 1
Fireplaces Type Electric
Fireplace Yes
Laundry Electric Dryer Hookup, Washer Hookup
Exterior
Garage Spaces 2.0
Fence Back Yard
Pool None
Roof Type Shingle
Porch Patio
Total Parking Spaces 2
Private Pool No
Building
Water Public
Architectural Style Contemporary
Structure Type Frame,Stucco,Vinyl Siding
New Construction No
Others
Tax ID 0158621580
Acceptable Financing Cash, Conventional, FHA, VA Loan
Listing Terms Cash, Conventional, FHA, VA Loan
Read Less
Want to know what your home might be worth? Contact us for a FREE valuation!

Our team is ready to help you sell your home for the highest possible price ASAP
Bought with COLDWELL BANKER VANGUARD REALTY






