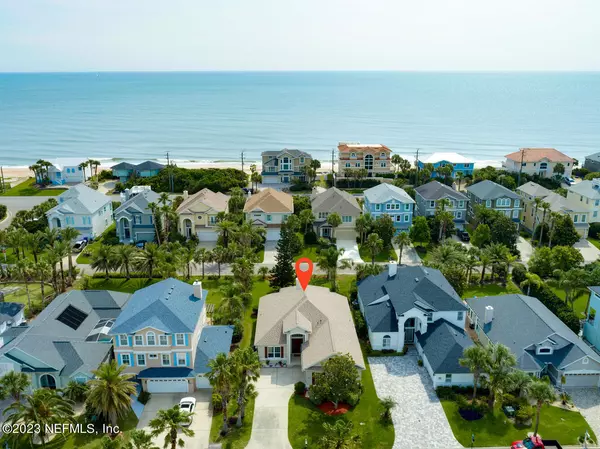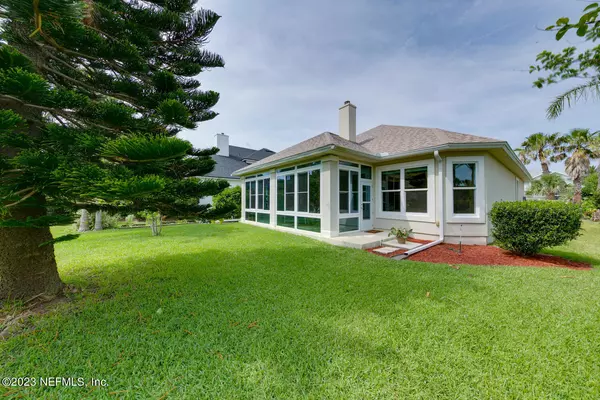$640,000
$675,000
5.2%For more information regarding the value of a property, please contact us for a free consultation.
1312 TURTLE DUNES CT Ponte Vedra Beach, FL 32082
3 Beds
2 Baths
2,153 SqFt
Key Details
Sold Price $640,000
Property Type Single Family Home
Sub Type Single Family Residence
Listing Status Sold
Purchase Type For Sale
Square Footage 2,153 sqft
Price per Sqft $297
Subdivision Turtle Shores
MLS Listing ID 1226476
Sold Date 11/20/23
Style Flat,Traditional
Bedrooms 3
Full Baths 2
HOA Fees $171/mo
HOA Y/N Yes
Originating Board realMLS (Northeast Florida Multiple Listing Service)
Year Built 2005
Lot Dimensions .18 Acres
Property Description
Located in the much sought after community of Turtle Shores, this single-story home has 3 bedrooms and 2 full baths with a perfect backyard for a pool. All new windows and recently replaced roof. Wonderful open floor plan with hardwood floors. The sliding glass doors open up to a glassed-in lanai (not included in the square footage) which makes for a great living and entertaining space. Turtle Shores has superb amenities which include clubhouse, pool, tennis, pickleball, gym, playground. A tunnel to the beach under A1A provides safe passage onto private beach access. Short ride to the historic city of St. Augustine.
Location
State FL
County St. Johns
Community Turtle Shores
Area 264-South Ponte Vedra Beach
Direction From JTB head South on A1A, pass Guana. Right on Turtle Shores Drive. Stop at call box and give address. Pass amenity center, make left, Turtle Bay Lane, right Turtle Dunes Ct. Home 4th on the left
Interior
Interior Features Breakfast Bar, Eat-in Kitchen, Entrance Foyer, Pantry, Primary Bathroom - Tub with Shower, Primary Downstairs
Heating Central
Cooling Central Air
Flooring Carpet, Tile, Wood
Fireplaces Number 1
Fireplace Yes
Exterior
Garage Additional Parking, Attached, Garage
Garage Spaces 2.0
Pool Community, None
Utilities Available Cable Connected
Amenities Available Basketball Court, Beach Access, Clubhouse, Fitness Center, Management - Off Site, Playground, Security, Spa/Hot Tub, Tennis Court(s), Trash
Waterfront No
Roof Type Shingle
Porch Front Porch, Glass Enclosed, Patio, Porch
Total Parking Spaces 2
Private Pool No
Building
Sewer Public Sewer
Water Public
Architectural Style Flat, Traditional
Structure Type Concrete,Frame,Stucco
New Construction No
Schools
Elementary Schools Ketterlinus
Middle Schools Sebastian
High Schools St. Augustine
Others
HOA Name May Management
Tax ID 1421462730
Security Features Smoke Detector(s)
Acceptable Financing Cash, Conventional, FHA, VA Loan
Listing Terms Cash, Conventional, FHA, VA Loan
Read Less
Want to know what your home might be worth? Contact us for a FREE valuation!

Our team is ready to help you sell your home for the highest possible price ASAP
Bought with BARBARA B JENNESS PA






