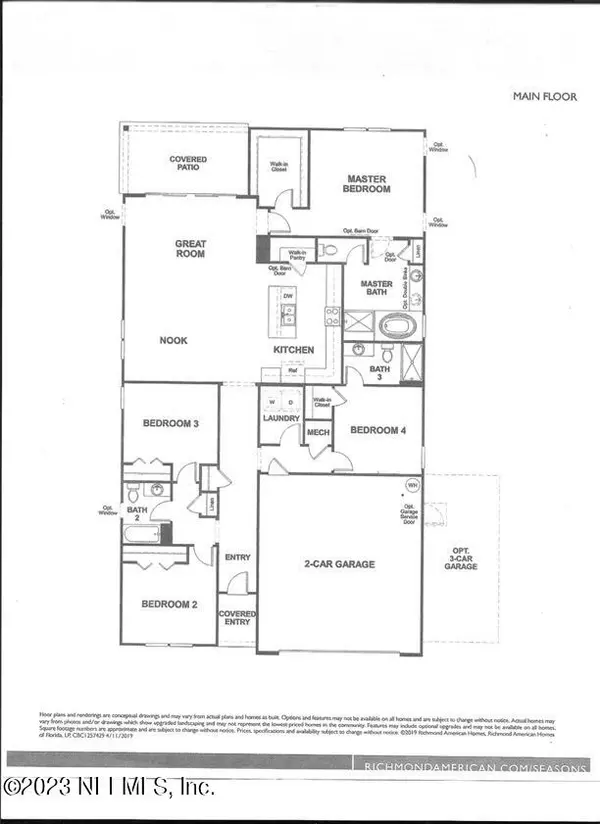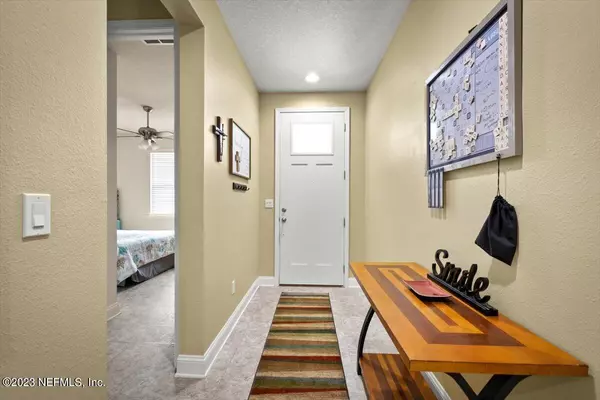$373,000
$379,000
1.6%For more information regarding the value of a property, please contact us for a free consultation.
3554 BRADLEY CREEK Pkwy Green Cove Springs, FL 32043
4 Beds
3 Baths
2,075 SqFt
Key Details
Sold Price $373,000
Property Type Single Family Home
Sub Type Single Family Residence
Listing Status Sold
Purchase Type For Sale
Square Footage 2,075 sqft
Price per Sqft $179
Subdivision Rolling Hills
MLS Listing ID 1245575
Sold Date 12/04/23
Bedrooms 4
Full Baths 3
HOA Fees $10/qua
HOA Y/N Yes
Originating Board realMLS (Northeast Florida Multiple Listing Service)
Year Built 2020
Property Description
3 year old home with a Home WARRANTY! Open layout that includes a dining nook, spacious kitchen with 42'' cabinets, great room has a beam with dim lighting, french sliding glass doors lead to covered patio with TV, fenced-in backyard overlooking a wooded preserve, play equipment, garden, creates an ideal space for entertaining. Primary suite offers a walk-in closet with built-in shelving, a garden tub, walk-in shower, dual sinks. Two bedrooms next to a full-size bath. Versatile fourth bedroom with a Murphy bed, full bath, and walk-in closet is perfect for accommodating guest, and functioning as an office/craft room. RV Electrical 50amp, 1 of 3 homes that have a front porch! shark flooring in garage, front & back porch. Attic has been redone with lighting and decking for storage.
Location
State FL
County Clay
Community Rolling Hills
Area 163-Lake Asbury Area
Direction From I-295, South on Highway 17, Right on Russell Road, Turn Right to stay on Russell Rd/CR 209, Left on 739B/Sandridge Rd, community is on the left.
Interior
Interior Features Entrance Foyer, Pantry, Primary Bathroom -Tub with Separate Shower, Walk-In Closet(s)
Heating Central, Electric
Cooling Central Air, Electric
Exterior
Parking Features Additional Parking, RV Access/Parking
Garage Spaces 2.0
Pool Community
Roof Type Shingle
Total Parking Spaces 2
Private Pool No
Building
Sewer Public Sewer
Water Public
New Construction No
Others
Tax ID 27052501010901645
Read Less
Want to know what your home might be worth? Contact us for a FREE valuation!

Our team is ready to help you sell your home for the highest possible price ASAP
Bought with KELLER WILLIAMS REALTY ATLANTIC PARTNERS SOUTHSIDE






