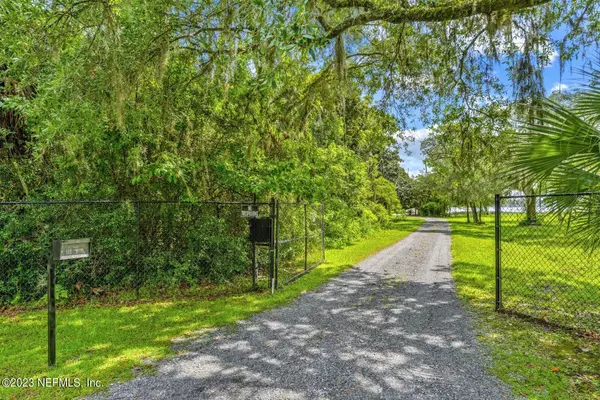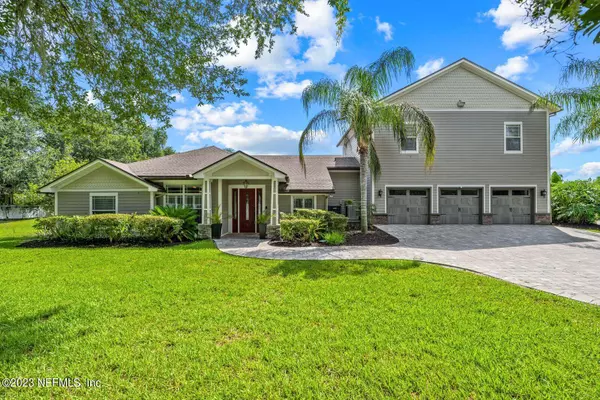$850,000
$925,000
8.1%For more information regarding the value of a property, please contact us for a free consultation.
9605 CARBONDALE DR E Jacksonville, FL 32208
5 Beds
4 Baths
5,239 SqFt
Key Details
Sold Price $850,000
Property Type Single Family Home
Sub Type Single Family Residence
Listing Status Sold
Purchase Type For Sale
Square Footage 5,239 sqft
Price per Sqft $162
Subdivision Metes & Bounds
MLS Listing ID 1235576
Sold Date 12/19/23
Style Contemporary,Multi Generational
Bedrooms 5
Full Baths 4
HOA Y/N No
Originating Board realMLS (Northeast Florida Multiple Listing Service)
Year Built 2008
Property Description
Bring us your best offer on this private, gated riverfront home with over $800,000 of upgrades. Downstairs boasts 5 of 7 bedrooms. This oasis offers luxuries such as 10 ft high ceilings, engineered wood floors, chef's kitchen and an extraordinary master bedroom suite. The stunning outdoor view is an entertainer's dream for grilling in the outdoor kitchen, relaxing by pool/hot tub or walking on dock to throw your fishing line in the water. Enjoy the amazing river views as you listen to birds sing and observe nature. The Trout River is a secret fishing spot for anglers that like to catch red drum, spotted sea trout, catfish, croaker and flounder. This is an ideal place for locals wanting river access, anglers, boaters and snowbirds. New generator is hardwired. New Roof 2021.
Location
State FL
County Duval
Community Metes & Bounds
Area 075-Trout River/College Park/Ribault Manor
Direction 295 to Lem Turner, Go west on Lem Turner, Take left on Bassett Rd and then a left on Carbondale Dr E. There is a long driveway with a security gate.
Rooms
Other Rooms Outdoor Kitchen, Shed(s)
Interior
Interior Features Breakfast Bar, Eat-in Kitchen, Entrance Foyer, In-Law Floorplan, Kitchen Island, Pantry, Primary Bathroom -Tub with Separate Shower, Primary Downstairs, Split Bedrooms, Vaulted Ceiling(s), Walk-In Closet(s), Wet Bar
Heating Central, Heat Pump
Cooling Central Air
Flooring Carpet, Laminate, Tile
Fireplaces Number 1
Fireplaces Type Wood Burning
Fireplace Yes
Laundry Electric Dryer Hookup, Washer Hookup
Exterior
Exterior Feature Dock
Parking Features Additional Parking, Attached, Garage, RV Access/Parking
Garage Spaces 3.5
Fence Full
Pool In Ground, Gas Heat, Pool Sweep, Salt Water, Screen Enclosure
Utilities Available Cable Available, Natural Gas Available
Amenities Available Laundry
Waterfront Description Navigable Water,Ocean Front,River Front
Roof Type Shingle
Porch Patio, Porch, Screened
Total Parking Spaces 3
Private Pool No
Building
Lot Description Cul-De-Sac, Irregular Lot, Sprinklers In Front, Sprinklers In Rear, Wooded, Other
Sewer Septic Tank
Water Public
Architectural Style Contemporary, Multi Generational
Structure Type Fiber Cement,Frame
New Construction No
Others
Tax ID 0321040000
Security Features Entry Phone/Intercom,Security System Leased,Smoke Detector(s)
Acceptable Financing Cash, Conventional, VA Loan
Listing Terms Cash, Conventional, VA Loan
Read Less
Want to know what your home might be worth? Contact us for a FREE valuation!

Our team is ready to help you sell your home for the highest possible price ASAP
Bought with DD HOME REALTY INC






