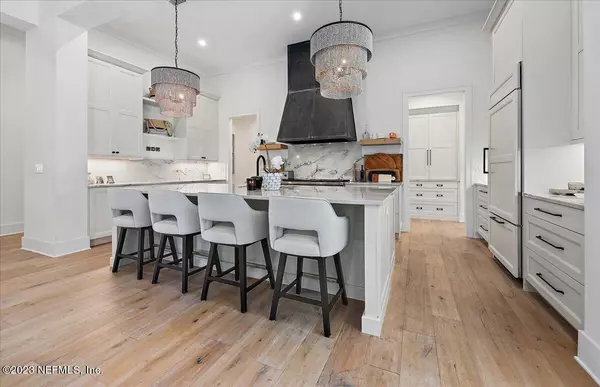$5,575,000
$5,575,000
For more information regarding the value of a property, please contact us for a free consultation.
354 SAN JUAN DR Ponte Vedra Beach, FL 32082
4 Beds
6 Baths
4,392 SqFt
Key Details
Sold Price $5,575,000
Property Type Single Family Home
Sub Type Single Family Residence
Listing Status Sold
Purchase Type For Sale
Square Footage 4,392 sqft
Price per Sqft $1,269
Subdivision Old Ponte Vedra
MLS Listing ID 1256781
Sold Date 01/16/24
Bedrooms 4
Full Baths 5
Half Baths 1
HOA Y/N No
Originating Board realMLS (Northeast Florida Multiple Listing Service)
Year Built 2018
Lot Dimensions 100 X 175
Property Description
Nestled in the heart of Old Ponte Vedra Beach this exquisite property offers the epitome of luxurious coastal living. Featuring picturesque golf course views this home embodies the Florida dream & its prime location is just a short stroll to the beach. This meticulously designed residence, features a spacious layout that merges indoor & outdoor living. Backyard oasis with a stunning pool & spa, providing a perfect retreat for relaxation & entertaining. Indulge in the finer things with a well-appointed wet bar & wine room. Designer finishes grace every room, ensuring a sophisticated ambiance throughout. The main floor hosts the grand master suite, a guest suite, office & screened patio. Upstairs is a versatile loft with 2 more bedrooms. Professional photos coming. Ask about our preferred membership to the Ponte Vedra Inn & Club and The Lodge & Club
Location
State FL
County St. Johns
Community Old Ponte Vedra
Area 251-Ponte Vedra Beach-E Of A1A-N Of Corona Rd
Direction South on A1A from JTB. East on Solana. North on San Juan Dr. House is on the left.
Interior
Interior Features Built-in Features, Eat-in Kitchen, Entrance Foyer, Kitchen Island, Pantry, Primary Bathroom -Tub with Separate Shower, Primary Downstairs, Walk-In Closet(s), Wet Bar
Heating Central
Cooling Central Air
Flooring Wood
Fireplaces Number 2
Fireplaces Type Gas
Fireplace Yes
Exterior
Garage Attached, Garage
Garage Spaces 3.0
Fence Back Yard
Pool In Ground, Salt Water
Utilities Available Propane
Waterfront No
View Golf Course
Roof Type Shingle
Porch Front Porch, Patio, Porch, Screened
Total Parking Spaces 3
Private Pool No
Building
Lot Description On Golf Course
Sewer Public Sewer
Water Public
Structure Type Frame,Stucco
New Construction No
Schools
Elementary Schools Ponte Vedra Rawlings
Middle Schools Alice B. Landrum
High Schools Ponte Vedra
Others
Tax ID 0575200000
Security Features Smoke Detector(s)
Acceptable Financing Cash, Conventional, VA Loan
Listing Terms Cash, Conventional, VA Loan
Read Less
Want to know what your home might be worth? Contact us for a FREE valuation!

Our team is ready to help you sell your home for the highest possible price ASAP
Bought with WATSON REALTY CORP






