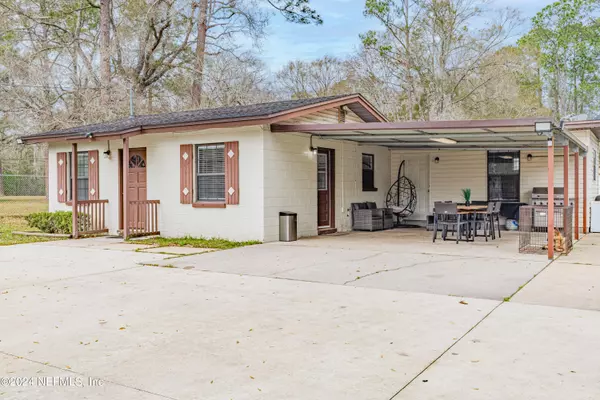$295,000
$295,000
For more information regarding the value of a property, please contact us for a free consultation.
8911 JOHNSON CT Jacksonville, FL 32219
3 Beds
2 Baths
1,056 SqFt
Key Details
Sold Price $295,000
Property Type Single Family Home
Sub Type Single Family Residence
Listing Status Sold
Purchase Type For Sale
Square Footage 1,056 sqft
Price per Sqft $279
Subdivision Metes & Bounds
MLS Listing ID 2005491
Sold Date 02/14/24
Style Cottage,Traditional
Bedrooms 3
Full Baths 2
Construction Status Updated/Remodeled
HOA Y/N No
Originating Board realMLS (Northeast Florida Multiple Listing Service)
Year Built 1965
Annual Tax Amount $2,107
Lot Size 2.130 Acres
Acres 2.13
Property Description
Don't miss your opportunity! Approx. 2.13 acre farm with adorable 3/2 cottage farm house. The property is fully fenced for horses or other farm animals. Bring your man toys and create your perfect garden to grow your own fruits and vegetables. The home has been re-piped in 2020, water softener added, new tankless water heater 2023, and new septic tank added in April, 2021. All new water well pump & filter 2023. Dedicated 30 amp Electrical panel for RV with water hook up. The property has several sheds with electricity for all your equipment and outdoor toys. An additional owner's suite and poured cement carport were added in 2007. Decorative security gate with code entry and fence. Outdoor lighting. Property boast of beautiful hardwoods and pines. Buyers to verify all measurements. Property is being sold as-is.
Location
State FL
County Duval
Community Metes & Bounds
Area 081-Marietta/Whitehouse/Baldwin/Garden St
Direction North on I -295 , Exit New Kings Rd. to light. Turn Left on Trout River Blvd.. . Continue to Garden Street. Turn Right onto Messer Road, then first Right on Johnson Court. Property on left.
Rooms
Other Rooms Shed(s)
Interior
Interior Features Primary Bathroom - Tub with Shower
Heating Central, Electric
Cooling Central Air
Flooring Tile, Vinyl
Laundry Electric Dryer Hookup, Washer Hookup
Exterior
Parking Features Attached Carport, Covered, RV Access/Parking
Carport Spaces 2
Fence Chain Link, Full
Pool None
Utilities Available Cable Connected, Electricity Connected, Sewer Connected, Water Available, Water Connected
View Trees/Woods
Roof Type Shingle
Porch Covered
Garage No
Private Pool No
Building
Lot Description Agricultural, Cul-De-Sac, Farm, Wooded
Sewer Private Sewer, Septic Tank
Water Private, Well
Architectural Style Cottage, Traditional
Structure Type Block,Concrete,Vinyl Siding
New Construction No
Construction Status Updated/Remodeled
Schools
Elementary Schools Dinsmore
Middle Schools Eugene Butler
High Schools Jean Ribault
Others
Senior Community No
Tax ID 0028580000
Security Features Security Fence,Security Gate
Acceptable Financing Cash, Conventional, FHA, VA Loan
Listing Terms Cash, Conventional, FHA, VA Loan
Read Less
Want to know what your home might be worth? Contact us for a FREE valuation!

Our team is ready to help you sell your home for the highest possible price ASAP
Bought with KELLER WILLIAMS REALTY ATLANTIC PARTNERS






