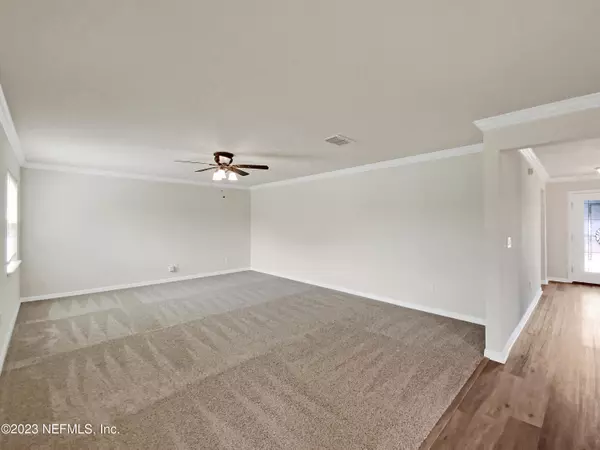$330,000
$337,000
2.1%For more information regarding the value of a property, please contact us for a free consultation.
10304 MAGNOLIA HILLS DR Jacksonville, FL 32210
4 Beds
3 Baths
2,462 SqFt
Key Details
Sold Price $330,000
Property Type Single Family Home
Sub Type Single Family Residence
Listing Status Sold
Purchase Type For Sale
Square Footage 2,462 sqft
Price per Sqft $134
Subdivision Magnolia Glynn
MLS Listing ID 1244393
Sold Date 02/23/24
Bedrooms 4
Full Baths 3
HOA Fees $37/ann
HOA Y/N Yes
Originating Board realMLS (Northeast Florida Multiple Listing Service)
Year Built 2014
Property Description
This beautiful home is ready for you to move in! It features a natural color palette throughout, perfect for a cozy atmosphere. The kitchen is outfitted with a center island and plenty of storage. The flexible living space includes multiple rooms and a covered sitting area in the backyard. The primary bathroom has a separate tub and shower, double sinks, and plenty of storage under the sink. The fenced in backyard is perfect for outdoor activities and entertaining. Fresh interior and exterior paint, plus partial flooring replacement in some areas make this home a must-see! Don't miss out on this amazing property!
Location
State FL
County Duval
Community Magnolia Glynn
Area 061-Herlong/Normandy Area
Direction Head east on 103rd St toward Samaritan Way Turn left onto Magnolia Valley Dr Turn right onto Magnolia Hills Dr
Interior
Heating Electric
Cooling Central Air, Electric
Exterior
Garage Additional Parking, Attached, Garage
Garage Spaces 2.0
Pool None
Utilities Available Electricity Available, Water Available
Total Parking Spaces 2
Garage Yes
Private Pool No
Building
Sewer Public Sewer
Water Public
New Construction No
Schools
Elementary Schools Westview
Middle Schools Westview
High Schools Edward White
Others
Senior Community No
Tax ID 0129222105
Acceptable Financing Cash, Conventional, FHA, VA Loan
Listing Terms Cash, Conventional, FHA, VA Loan
Read Less
Want to know what your home might be worth? Contact us for a FREE valuation!

Our team is ready to help you sell your home for the highest possible price ASAP
Bought with KELLER WILLIAMS REALTY ATLANTIC PARTNERS






