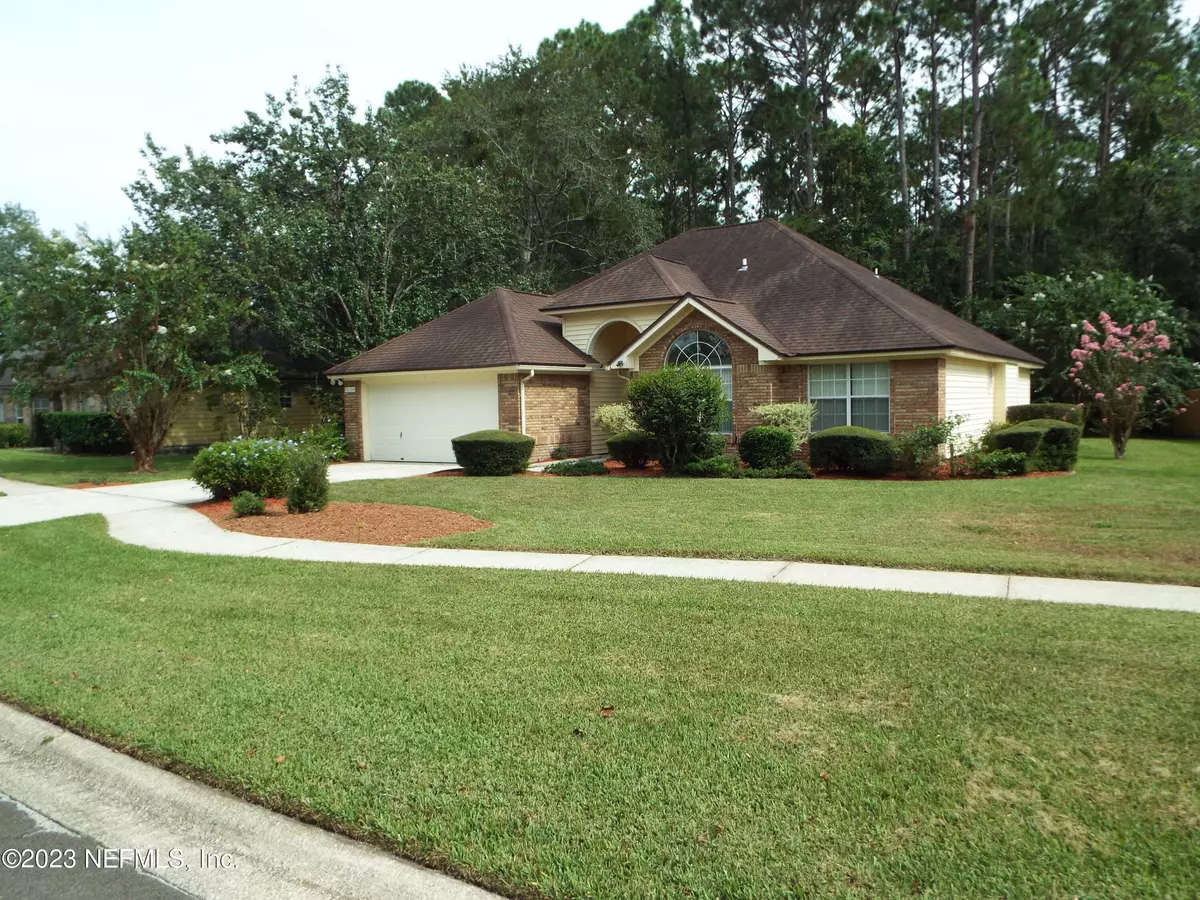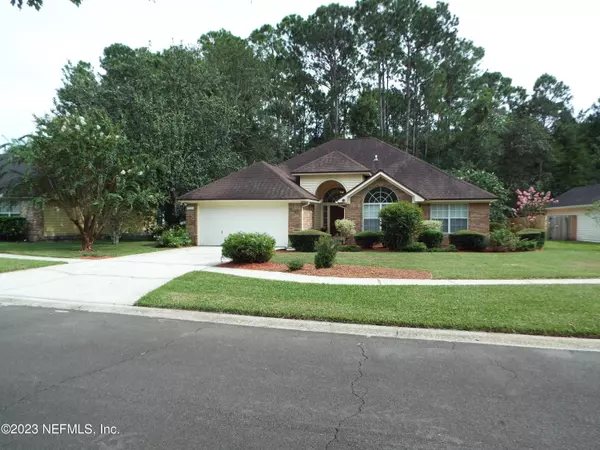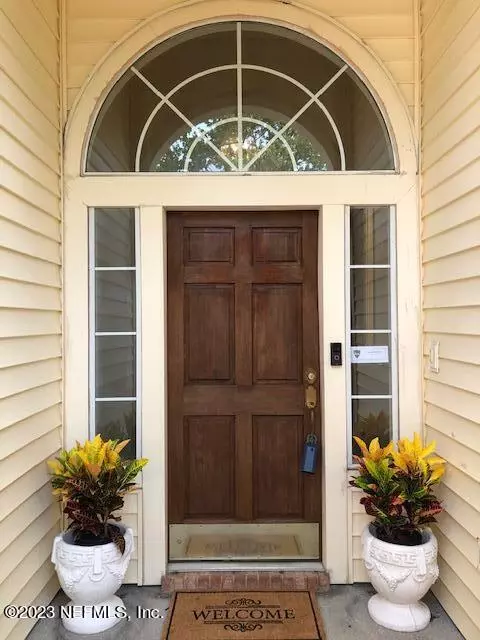$265,000
$290,000
8.6%For more information regarding the value of a property, please contact us for a free consultation.
10524 INNISBROOK DR Jacksonville, FL 32222
3 Beds
2 Baths
1,619 SqFt
Key Details
Sold Price $265,000
Property Type Single Family Home
Sub Type Single Family Residence
Listing Status Sold
Purchase Type For Sale
Square Footage 1,619 sqft
Price per Sqft $163
Subdivision Bent Creek
MLS Listing ID 1246180
Sold Date 02/28/24
Style Traditional
Bedrooms 3
Full Baths 2
HOA Fees $36/ann
HOA Y/N Yes
Originating Board realMLS (Northeast Florida Multiple Listing Service)
Year Built 1992
Property Description
Motivated seller bring all offers for this lovely 3/2 in the Bent Creek golf course community. Cosmetic updates and TLC are all you need to make it truly yours. Seller offering standard home warranty with accepted offer. Enjoy morning coffee in the enclosed sunroom with views of the nature preserve in the backyard. Vaulted ceiling great room has wood flooring & a gas fireplace w/decorative wood mantle & brick hearth creating the perfect atmosphere for entertaining or quiet evenings in. This home has: an eat in kitchen & separate dining room, interior laundry, along w/plenty of closets for storage, large windows allow plenty of natural light. Close to Jax interstate, schools, sports complexes, businesses & shopping. Agents see Private Remarks
Location
State FL
County Duval
Community Bent Creek
Area 064-Bent Creek/Plum Tree
Direction From I10 exit Chafee Rd South. Continue on Chafee becomes Samaritan Way. Cross over 103rd St at light into Bent Creek which is Piper Glen Blvd. Left on Innisbrook. Sign in the yard.
Interior
Interior Features Eat-in Kitchen, Entrance Foyer, Pantry, Primary Bathroom - Shower No Tub, Vaulted Ceiling(s)
Heating Central
Cooling Central Air
Flooring Carpet, Tile, Vinyl, Wood
Fireplaces Number 1
Fireplaces Type Gas
Fireplace Yes
Exterior
Parking Features Attached, Garage
Garage Spaces 2.0
Pool Community
Utilities Available Electricity Connected, Sewer Connected, Water Connected
Amenities Available Clubhouse, Golf Course, Playground
Roof Type Shingle
Total Parking Spaces 2
Garage Yes
Private Pool No
Building
Sewer Public Sewer
Water Public
Architectural Style Traditional
Structure Type Brick Veneer,Frame,Vinyl Siding
New Construction No
Schools
Elementary Schools Westview
Middle Schools Westview
High Schools Westside High School
Others
HOA Name Bent Creek HOA
Senior Community No
Tax ID 0154340885
Security Features Security System Owned,Smoke Detector(s)
Acceptable Financing Cash, Conventional, FHA, VA Loan
Listing Terms Cash, Conventional, FHA, VA Loan
Read Less
Want to know what your home might be worth? Contact us for a FREE valuation!

Our team is ready to help you sell your home for the highest possible price ASAP
Bought with NON MLS






