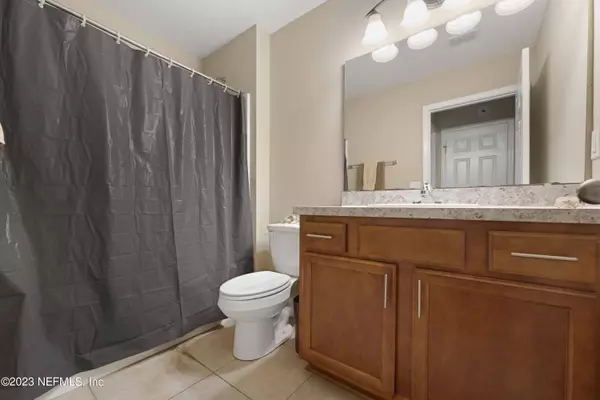$320,000
$320,000
For more information regarding the value of a property, please contact us for a free consultation.
2343 GLEN GARDNER DR Jacksonville, FL 32246
3 Beds
2 Baths
1,470 SqFt
Key Details
Sold Price $320,000
Property Type Single Family Home
Sub Type Single Family Residence
Listing Status Sold
Purchase Type For Sale
Square Footage 1,470 sqft
Price per Sqft $217
Subdivision Southside
MLS Listing ID 2001335
Sold Date 02/28/24
Style Craftsman
Bedrooms 3
Full Baths 2
HOA Y/N No
Originating Board realMLS (Northeast Florida Multiple Listing Service)
Year Built 2019
Annual Tax Amount $4,640
Lot Size 0.270 Acres
Acres 0.27
Property Description
This 3 bed 2 bath home is on a quiet, interior street. Enter this Craftsman style home to a light filled foyer with two guest bedrooms and bath. The guest bath features a tub and shower combo. The primary bedroom is off the main living area and features a walk in closet, and private en-suite bathroom with dual vanities and tiled shower with accents and storage shelf. Great living space in this home as the living room is open to the dining area and kitchen. Kitchen and dining area have upgraded light features and an extensive breakfast bar for more seating. Kitchen has lots of cabinets for storage and counters for preparation. Off the kitchen is the laundry room which leads to a full 2 car garage. The sliding door in the dining room opens to a fully fenced in back yard with double gate on the side and a concrete patio which is perfect for pets. Home also features 2'' faux wood blinds throughout and vinyl plank flooring in the main living areas. Call for you private showing today!
Location
State FL
County Duval
Community Southside
Area 023-Southside-East Of Southside Blvd
Direction From Beach Blvd and Hodges, head west on Beach 4 miles and then turn right on to Cortez Rd. Go 1.8 miles and turn right on to Bradley Rd. Go .2 of a mile and turn left on Glen Gardner. Home on left.
Interior
Interior Features Breakfast Bar, Ceiling Fan(s), Open Floorplan, Pantry, Primary Bathroom - Shower No Tub, Walk-In Closet(s)
Heating Central
Cooling Central Air
Flooring Carpet, Vinyl
Furnishings Unfurnished
Laundry Electric Dryer Hookup, In Unit, Washer Hookup
Exterior
Parking Features Garage
Garage Spaces 2.0
Fence Back Yard, Wood
Pool None
Utilities Available Cable Available, Electricity Connected, Sewer Connected, Water Connected
Roof Type Shingle
Porch Patio
Total Parking Spaces 2
Garage Yes
Private Pool No
Building
Lot Description Dead End Street, Few Trees
Water Public
Architectural Style Craftsman
Structure Type Composition Siding,Stucco
New Construction No
Schools
Elementary Schools Brookview
Middle Schools Kernan
High Schools Englewood
Others
Senior Community No
Tax ID 1650750000
Acceptable Financing Cash, Conventional, FHA, VA Loan
Listing Terms Cash, Conventional, FHA, VA Loan
Read Less
Want to know what your home might be worth? Contact us for a FREE valuation!

Our team is ready to help you sell your home for the highest possible price ASAP
Bought with FLORIDA HOMES REALTY & MTG LLC






