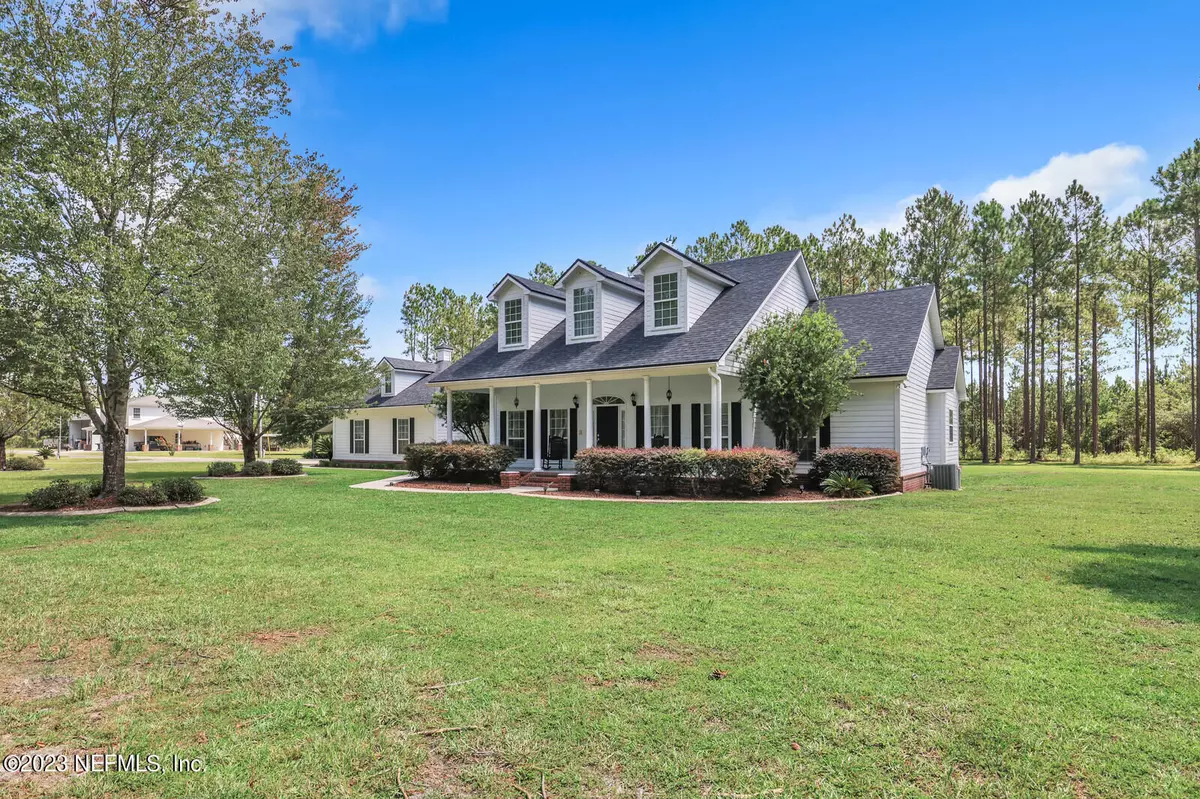$1,050,000
$1,185,000
11.4%For more information regarding the value of a property, please contact us for a free consultation.
11400 BLACKBERRY LN Glen St. Mary, FL 32040
3 Beds
3 Baths
2,624 SqFt
Key Details
Sold Price $1,050,000
Property Type Single Family Home
Sub Type Single Family Residence
Listing Status Sold
Purchase Type For Sale
Square Footage 2,624 sqft
Price per Sqft $400
Subdivision Metes & Bounds
MLS Listing ID 1241811
Sold Date 03/11/24
Bedrooms 3
Full Baths 2
Half Baths 1
HOA Y/N No
Originating Board realMLS (Northeast Florida Multiple Listing Service)
Year Built 2004
Property Description
This hidden gem awaits and can accommodate multiple families on the beautiful cleared 15 ACRES! This 2600 sq ft 3/3 home is adorned with beautiful hardwood oak floors in the main living space, FIRST FLOOR PRIMARY BEDROOM, stainless steel appliances and granite countertops. And custom crown molding throughout. VERY INVITING SALT WATER POOL. Two bedroom 1 bath 1200 sq ft. GUEST HOUSE is a stone throw away from main house, yet far enough for your own privacy. featuring luxurious vinyl plank flooring with income earning potential. Beneath the guest house is an additional 1200 sq ft heated and cooled work space.. In addition to 35x45 RV Shed, 50x60 pole barn with 200 amp power. Pole barn can be easily converted to horse stables so bring your horses. Possibilities are endless.
Location
State FL
County Baker
Community Metes & Bounds
Area 503-Baker County-South
Direction From I-295 N toward Savannah exit 21B toward Lake City onto I-10 W Take exit 335 onto SR-121S Right onto Mudlake to R on Bill Davis R on Blackberry Ln.
Rooms
Other Rooms Guest House, Shed(s), Workshop
Interior
Interior Features Entrance Foyer, Kitchen Island, Pantry, Primary Bathroom - Tub with Shower, Primary Downstairs, Walk-In Closet(s)
Heating Central
Cooling Central Air
Flooring Carpet, Tile, Wood
Fireplaces Number 1
Fireplace Yes
Laundry Electric Dryer Hookup, Washer Hookup
Exterior
Parking Features Covered, Detached, Garage, RV Access/Parking
Garage Spaces 4.0
Carport Spaces 4
Fence Full
Pool In Ground, Salt Water
Utilities Available Cable Available
Roof Type Shingle
Porch Patio, Porch
Total Parking Spaces 4
Garage Yes
Private Pool No
Building
Sewer Septic Tank
Water Well
Structure Type Fiber Cement,Frame
New Construction No
Schools
Middle Schools Baker County
High Schools Baker County
Others
Senior Community No
Tax ID 173S21000000000075
Security Features Security Gate
Acceptable Financing Cash, Conventional, FHA, VA Loan
Listing Terms Cash, Conventional, FHA, VA Loan
Read Less
Want to know what your home might be worth? Contact us for a FREE valuation!

Our team is ready to help you sell your home for the highest possible price ASAP
Bought with FRONT PORCH REALTY






