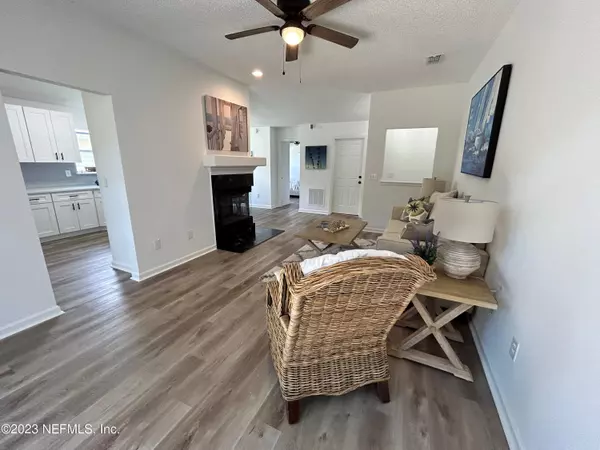$387,500
$389,900
0.6%For more information regarding the value of a property, please contact us for a free consultation.
929 MAJESTIC CYPRESS DR N Jacksonville, FL 32233
3 Beds
2 Baths
1,228 SqFt
Key Details
Sold Price $387,500
Property Type Single Family Home
Sub Type Single Family Residence
Listing Status Sold
Purchase Type For Sale
Square Footage 1,228 sqft
Price per Sqft $315
Subdivision Cypress Creek
MLS Listing ID 2003133
Sold Date 02/23/24
Bedrooms 3
Full Baths 2
HOA Y/N No
Originating Board realMLS (Northeast Florida Multiple Listing Service)
Year Built 1996
Property Description
Make this beautifully remodeled Atlantic Beach home yours! This home is move in ready with new white shaker soft close cabinets, quartz countertops and brand new stainless steel appliances. This home isn't missing a thing, completed with all new wood look luxury vinyl plank flooring through out. New A/C, water heater and a newer roof (2018) for years of worry free living! Enjoy the master ensuite with double vanity and large soaking tub. The family room boasts high ceilings and a wood burning fireplace. Enjoy the serene view of nature out of your sliding glass door to the backyard. Located on a quiet neighborhood street just minutes from Hanna Park Nature Preserve and the Mayport Navy Base.
Location
State FL
County Duval
Community Cypress Creek
Area 242-Mayport
Direction From Atlantic Blvd, go North on Mayport Rd, turn left on A1A, right on Shangri-La, then left on 1st Majestic entrance, home on the left side.
Interior
Interior Features Breakfast Nook, Eat-in Kitchen, Entrance Foyer, Pantry, Primary Bathroom - Tub with Shower, Primary Downstairs, Split Bedrooms, Vaulted Ceiling(s), Walk-In Closet(s)
Heating Central, Heat Pump
Cooling Central Air
Flooring Vinyl
Fireplaces Number 1
Fireplaces Type Wood Burning
Fireplace Yes
Laundry Electric Dryer Hookup, Washer Hookup
Exterior
Parking Features Additional Parking, Attached, Garage, Garage Door Opener
Garage Spaces 1.0
Fence Wood
Pool None
Utilities Available Cable Available, Electricity Connected, Sewer Connected, Water Connected
Roof Type Shingle
Porch Front Porch, Patio
Total Parking Spaces 1
Garage Yes
Private Pool No
Building
Lot Description Zero Lot Line
Sewer Public Sewer
Water Public
Structure Type Fiber Cement,Frame,Wood Siding
New Construction No
Schools
Elementary Schools Mayport
Middle Schools Mayport
High Schools Duncan Fletcher
Others
Senior Community No
Tax ID 1688462170
Security Features Smoke Detector(s)
Acceptable Financing Cash, Conventional, FHA, VA Loan
Listing Terms Cash, Conventional, FHA, VA Loan
Read Less
Want to know what your home might be worth? Contact us for a FREE valuation!

Our team is ready to help you sell your home for the highest possible price ASAP
Bought with BERKSHIRE HATHAWAY HOMESERVICES FLORIDA NETWORK REALTY





