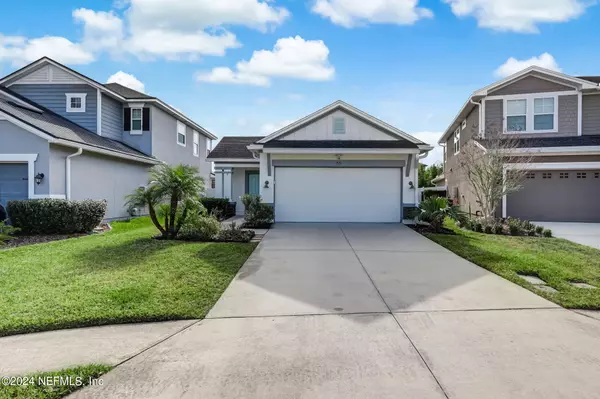$464,000
$475,000
2.3%For more information regarding the value of a property, please contact us for a free consultation.
65 WHISTLER TRACE Ponte Vedra, FL 32081
3 Beds
2 Baths
1,548 SqFt
Key Details
Sold Price $464,000
Property Type Single Family Home
Sub Type Single Family Residence
Listing Status Sold
Purchase Type For Sale
Square Footage 1,548 sqft
Price per Sqft $299
Subdivision Greenleaf Village
MLS Listing ID 2008389
Sold Date 03/27/24
Style Traditional
Bedrooms 3
Full Baths 2
HOA Fees $23/ann
HOA Y/N Yes
Originating Board realMLS (Northeast Florida Multiple Listing Service)
Year Built 2014
Annual Tax Amount $5,915
Lot Size 5,662 Sqft
Acres 0.13
Property Description
Enjoy the resort style living that Nocatee has to offer! This 3 bedroom / 2 bathroom home is situated on a cul-de-sac with curb appeal that welcomes you from the moment you arrive. The foyer features a custom built entry with a storage bench, and luxury vinyl plank flooring spans from kitchen to main living area. Upgraded lighting throughout. Tons of upgraded cabinets line the kitchen for plenty of storage. The abundance of natural light compliments the light grey interior and custom wood shelving and bar rack. Owner's suite features a custom barn door, double sink vanity, large soaking tub with separate shower and walk in closet. Garage has an outlet for a Level 2 EV Charger. This Charger works for all EVs. Enjoy all the amenities Nocatee has to offer including two state of the art water parks! Walk, bike or golf cart to to A rated St. Johns County K-8 Valley Ridge Academy!
Location
State FL
County St. Johns
Community Greenleaf Village
Area 272-Nocatee South
Direction From US-1 S: Turn LT onto Cross Ridge Dr. Turn LT onto Cameron Dr. Turn LT onto Whistler Trace.
Interior
Interior Features Breakfast Bar, Eat-in Kitchen, Entrance Foyer, Open Floorplan, Primary Bathroom -Tub with Separate Shower, Walk-In Closet(s)
Heating Central, Electric
Cooling Central Air, Electric
Flooring Carpet, Vinyl
Laundry Electric Dryer Hookup, Washer Hookup
Exterior
Parking Features Attached, Garage
Garage Spaces 2.0
Fence Back Yard, Privacy, Vinyl
Pool Community
Utilities Available Cable Available, Electricity Available, Water Available
Roof Type Shingle
Porch Rear Porch
Total Parking Spaces 2
Garage Yes
Private Pool No
Building
Lot Description Cul-De-Sac, Sprinklers In Front, Sprinklers In Rear
Sewer Public Sewer
Water Public
Architectural Style Traditional
Structure Type Stucco
New Construction No
Schools
Elementary Schools Valley Ridge Academy
Middle Schools Valley Ridge Academy
High Schools Allen D. Nease
Others
Senior Community No
Tax ID 0232345100
Acceptable Financing Cash, Conventional
Listing Terms Cash, Conventional
Read Less
Want to know what your home might be worth? Contact us for a FREE valuation!

Our team is ready to help you sell your home for the highest possible price ASAP
Bought with BERKSHIRE HATHAWAY HOMESERVICES FLORIDA NETWORK REALTY






