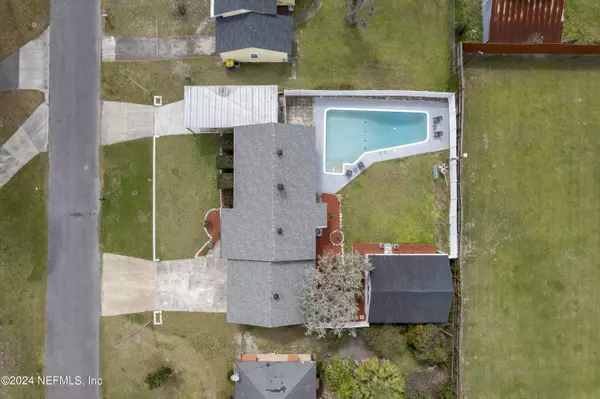$225,000
$250,000
10.0%For more information regarding the value of a property, please contact us for a free consultation.
7912 MARION ST Jacksonville, FL 32208
3 Beds
1 Bath
906 SqFt
Key Details
Sold Price $225,000
Property Type Single Family Home
Sub Type Single Family Residence
Listing Status Sold
Purchase Type For Sale
Square Footage 906 sqft
Price per Sqft $248
Subdivision Metes & Bounds
MLS Listing ID 2013777
Sold Date 04/15/24
Style Traditional
Bedrooms 3
Full Baths 1
Construction Status Updated/Remodeled
HOA Y/N No
Originating Board realMLS (Northeast Florida Multiple Listing Service)
Year Built 1949
Annual Tax Amount $1,786
Lot Size 8,276 Sqft
Acres 0.19
Property Description
Your new Florida home awaits. Recently renovated with brand new stainless steel appliances and flooring. Freshly painted and move in ready. Beautiful backyard oasis with in-ground pool and cabana. Lots of storage with attached deep 2 car garage and additional large car port. Come see this home before it is gone!
Location
State FL
County Duval
Community Metes & Bounds
Area 075-Trout River/College Park/Ribault Manor
Direction Head west on Edgewood Ave West toward Marion Street. Turn right onto Marion Street. Destination will be on the left.
Rooms
Other Rooms Gazebo
Interior
Heating Central, Electric
Cooling Attic Fan, Central Air
Flooring Carpet, Vinyl
Furnishings Unfurnished
Laundry Electric Dryer Hookup, In Garage, Washer Hookup
Exterior
Parking Features Attached, Attached Carport, Carport, Garage, Garage Door Opener
Garage Spaces 2.0
Carport Spaces 1
Fence Back Yard, Privacy, Vinyl
Pool Private, In Ground, Fenced, Pool Sweep
Utilities Available Cable Connected, Electricity Connected, Sewer Connected, Water Connected
View Pool
Roof Type Shingle
Porch Covered, Front Porch, Porch, Rear Porch
Total Parking Spaces 2
Garage Yes
Private Pool No
Building
Sewer Public Sewer
Water Public
Architectural Style Traditional
New Construction No
Construction Status Updated/Remodeled
Schools
Elementary Schools North Shore
Middle Schools Matthew Gilbert
High Schools Jean Ribault
Others
Senior Community No
Tax ID 0240830000
Acceptable Financing Cash, Conventional, FHA, USDA Loan, VA Loan
Listing Terms Cash, Conventional, FHA, USDA Loan, VA Loan
Read Less
Want to know what your home might be worth? Contact us for a FREE valuation!

Our team is ready to help you sell your home for the highest possible price ASAP
Bought with WATSON REALTY CORP






