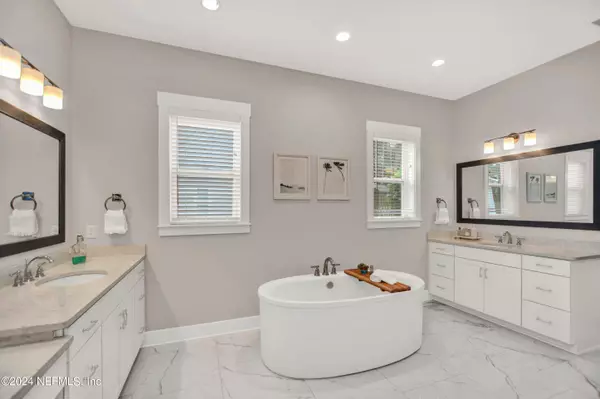$1,920,000
$2,050,000
6.3%For more information regarding the value of a property, please contact us for a free consultation.
203 OLD BLUFF DR Ponte Vedra, FL 32081
5 Beds
4 Baths
4,796 SqFt
Key Details
Sold Price $1,920,000
Property Type Single Family Home
Sub Type Single Family Residence
Listing Status Sold
Purchase Type For Sale
Square Footage 4,796 sqft
Price per Sqft $400
Subdivision Coastal Oaks At Nocatee
MLS Listing ID 2011588
Sold Date 04/29/24
Style Traditional
Bedrooms 5
Full Baths 4
HOA Fees $227/qua
HOA Y/N Yes
Originating Board realMLS (Northeast Florida Multiple Listing Service)
Year Built 2020
Annual Tax Amount $14,332
Lot Size 0.260 Acres
Acres 0.26
Property Description
Re-imagined estate home in Coastal Oaks at Nocatee is a stunning masterpiece. Built in 2020 its the newest construction on the block! Located on a preserve lot this pool home was upgraded by a custom summer kitchen and entertainment space added after closing. Multiple other features have elevated this 5 bed/4 bath Coastal Oaks Home to its full potential. Open layout encompasses Living Room, Kitchen, Breakfast Area. Enjoy natural light through the many picture windows in the soaring Two Story Great Room. Living room also has floor to ceiling fireplace with custom built-in cabinets and floating shelves. White oak style tiled floors and soft white walls create an elegant coastal ambiance. Expansive downstairs Owner's Suite has an opulent bath that gleams with porcelain tiles, freestanding tub, tiled shower and separate vanities along with dual custom closets. Privacy is paramount as the guest bedroom suite downstairs is on the opposite side of the house. The 3 other beds/2baths are on the second story with loft/play area overlooking the Great Room below. The Kitchen with its white cabinets, large island, gas range, and separate coffee bar is a chef's dream. Dedicated Office, Formal Dining Room, Butler & Walk-In Pantry, and Mudroom also downstairs. Outdoor living extended by brick pavers lead to heated Pool upgraded with LED lights. Custom Outdoor Kitchen installed with natural gas line for grill and power for vent hood and appliances. Lushly landscaped lot with added lighting makes for impressive curb appeal. 2 and 1 car garages add extra storage space to a home with tons of closet space already. Coastal Oaks amenities include two outdoor pools, Social Room for special events, sports fields, tennis courts and grounds meticulously kept up by HOA. Additionally enjoy award-winning Nocatee CDD amenities including fitness room, water parks, dog parks, pickleball. 203 Old Bluff Drive is zoned for A+ rated St. Johns County Schools.
Location
State FL
County St. Johns
Community Coastal Oaks At Nocatee
Area 272-Nocatee South
Direction Nocatee Parkway to Crosswater Parkway S. Follow Crosswater South to the entrance of Coastal Oaks. Proceed through the gate on Bluewater Drive. Follow Bluewater to Port Charlotte Drive. Go .6 miles and turn left onto Old Bluff Dr. Home is .2 miles on your left.
Rooms
Other Rooms Outdoor Kitchen
Interior
Interior Features Breakfast Bar, Built-in Features, Butler Pantry, Ceiling Fan(s), Entrance Foyer, Guest Suite, Kitchen Island, Open Floorplan, Pantry, Primary Bathroom -Tub with Separate Shower, Walk-In Closet(s)
Heating Central
Cooling Central Air
Flooring Carpet, Tile
Fireplaces Number 1
Fireplaces Type Gas
Furnishings Unfurnished
Fireplace Yes
Laundry Gas Dryer Hookup
Exterior
Exterior Feature Outdoor Kitchen
Garage Attached, Garage, Garage Door Opener
Garage Spaces 3.0
Fence Back Yard, Wrought Iron
Pool In Ground, Fenced, Gas Heat, Other, Salt Water
Utilities Available Cable Available, Electricity Connected, Natural Gas Connected, Sewer Connected, Water Connected, Other
Amenities Available Basketball Court, Children's Pool, Clubhouse, Dog Park, Fitness Center, Gated, Jogging Path, Maintenance Grounds, Management - Full Time, Management- On Site, Park, Pickleball, Playground, Security, Spa/Hot Tub, Tennis Court(s)
Waterfront No
View Trees/Woods
Roof Type Shingle
Porch Covered, Rear Porch
Total Parking Spaces 3
Garage Yes
Private Pool No
Building
Lot Description Sprinklers In Front, Sprinklers In Rear, Other
Sewer Public Sewer
Water Public
Architectural Style Traditional
Structure Type Concrete,Stucco
New Construction No
Schools
Elementary Schools Pine Island Academy
Middle Schools Pine Island Academy
High Schools Allen D. Nease
Others
HOA Name May Management
Senior Community No
Tax ID 0702914700
Security Features Gated with Guard,Security Gate,Security System Owned,Smoke Detector(s)
Acceptable Financing Cash, Conventional
Listing Terms Cash, Conventional
Read Less
Want to know what your home might be worth? Contact us for a FREE valuation!

Our team is ready to help you sell your home for the highest possible price ASAP
Bought with REAL BROKER LLC






