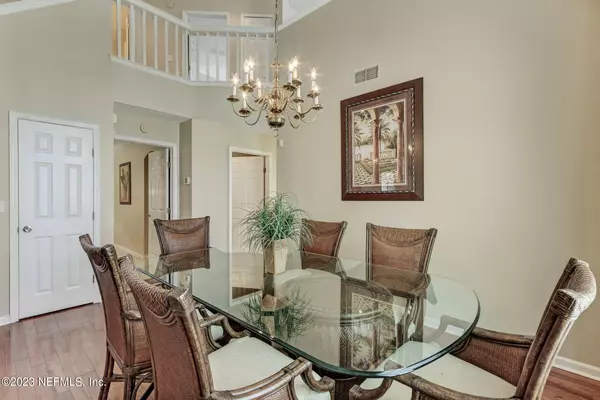$540,000
$549,900
1.8%For more information regarding the value of a property, please contact us for a free consultation.
91024 TEAL CT Fernandina Beach, FL 32034
4 Beds
4 Baths
2,313 SqFt
Key Details
Sold Price $540,000
Property Type Townhouse
Sub Type Townhouse
Listing Status Sold
Purchase Type For Sale
Square Footage 2,313 sqft
Price per Sqft $233
Subdivision Marsh Lakes
MLS Listing ID 1236160
Sold Date 05/10/24
Bedrooms 4
Full Baths 3
Half Baths 1
HOA Fees $51
HOA Y/N Yes
Originating Board realMLS (Northeast Florida Multiple Listing Service)
Year Built 1996
Property Description
Highly sought after Villages of Marsh Lakes townhome complete with additional guest suite above the garage! Very few of these exceptional residences come available and this property is still held by the original owner. Located in a quiet cul-de-sac and within walking distance of the community pool and tennis courts, your home will be the new favorite stop among friends. Fantastic features include soaring ceilings, wood floors in the main living area and a stunning, remodeled coastal kitchen. The master suite is on the main floor with an additional half bath and formal dining area. Two additional bedrooms, a full bathroom and large bonus space are located on the second level. A quaint patio overlooking the fenced back yard is en-route to the spacious two car garage with additional par -king pad. Above the garage is a guest suite creating a little more privacy for extended visits. All of this and a stone's throw from Amelia Island beaches, shops and restaurants!
Location
State FL
County Nassau
Community Marsh Lakes
Area 472-Oneil/Nassaville/Holly Point
Direction Take SR 200 to the Marsh Lakes Community. Turn onto Marsh Lakes Dr and take to your 1st left onto Village Dr. Follow to the 3rd left. Turn onto Teal Ct and the property is the 2nd on the right.
Interior
Interior Features Pantry, Primary Bathroom -Tub with Separate Shower, Split Bedrooms, Vaulted Ceiling(s), Walk-In Closet(s)
Heating Central, Heat Pump
Cooling Central Air
Flooring Carpet, Tile, Wood
Fireplaces Number 1
Fireplaces Type Wood Burning
Fireplace Yes
Exterior
Exterior Feature Dock
Garage Additional Parking, Attached, Garage
Garage Spaces 2.0
Pool Community
Utilities Available Cable Available
Amenities Available Boat Dock, Jogging Path, Laundry, Tennis Court(s)
Roof Type Shingle
Porch Front Porch, Patio
Total Parking Spaces 2
Garage Yes
Private Pool No
Building
Lot Description Irregular Lot, Sprinklers In Front, Sprinklers In Rear
Sewer Public Sewer
Water Public
Structure Type Fiber Cement,Frame
New Construction No
Others
Senior Community No
Tax ID 372N28227V041A0000
Security Features Smoke Detector(s)
Acceptable Financing Cash, Conventional, FHA, USDA Loan, VA Loan
Listing Terms Cash, Conventional, FHA, USDA Loan, VA Loan
Read Less
Want to know what your home might be worth? Contact us for a FREE valuation!

Our team is ready to help you sell your home for the highest possible price ASAP
Bought with NON MLS






