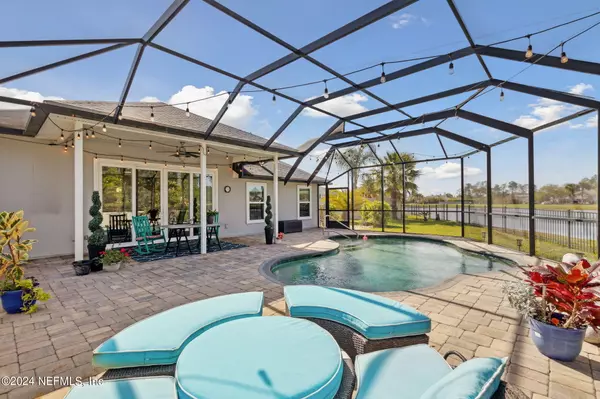$545,000
$545,000
For more information regarding the value of a property, please contact us for a free consultation.
94232 WOODBRIER CIR Fernandina Beach, FL 32034
3 Beds
2 Baths
2,071 SqFt
Key Details
Sold Price $545,000
Property Type Single Family Home
Sub Type Single Family Residence
Listing Status Sold
Purchase Type For Sale
Square Footage 2,071 sqft
Price per Sqft $263
Subdivision Woodbrier
MLS Listing ID 2014299
Sold Date 05/17/24
Bedrooms 3
Full Baths 2
HOA Fees $56/ann
HOA Y/N Yes
Originating Board realMLS (Northeast Florida Multiple Listing Service)
Year Built 2017
Annual Tax Amount $3,628
Lot Size 8,276 Sqft
Acres 0.19
Lot Dimensions 40.22x113.28x96.51x148.93
Property Description
Welcome to your dream home nestled in a quaint community, just moments away from the breathtaking beaches of Amelia Island and the historic charm of downtown Fernandina Beach, Florida. As you step inside, you are greeted by a spacious open floor plan. The heart of this home is its gourmet kitchen, tailored for the avid baker with upgraded cabinets, ample counter space, and double ovens. Whether you're whipping up a batch of cookies or crafting a culinary masterpiece, this kitchen is sure to inspire your creativity. The attention to detail continues with custom woodworking throughout, adding warmth and character to every corner of the home. Step outside to your own private oasis, where a solar heated saltwater pool surrounded by stylish pavers beckons on warm Florida days. Immerse yourself in the tranquility of nature as you overlook both a treed preserve & a shimmering pond, with stunning sunset views that paint the sky each evening. Velux Sun Tunnel skylights bring extra natural light into the main living areas of the home. Solar panels also keep your power costs super low.
Location
State FL
County Nassau
Community Woodbrier
Area 472-Oneil/Nassaville/Holly Point
Direction From SR 200 go South on Old Nassauville Road. Turn left onto Woodbridge Parkway and then left on Woodbrier Drive and then left on Woodbrier Circle and the house is the 13th on the left.
Interior
Interior Features Breakfast Bar, Ceiling Fan(s), Eat-in Kitchen, Kitchen Island, Open Floorplan, Pantry, Primary Bathroom -Tub with Separate Shower, Skylight(s), Split Bedrooms, Walk-In Closet(s)
Heating Central, Heat Pump
Cooling Central Air
Flooring Carpet, Tile
Laundry In Unit
Exterior
Exterior Feature Fire Pit
Parking Features Garage, Garage Door Opener
Garage Spaces 2.0
Fence Back Yard
Pool Private, In Ground, Other, Pool Sweep, Salt Water, Screen Enclosure, Solar Heat
Utilities Available Cable Available, Electricity Connected, Sewer Connected, Water Connected
Amenities Available Park
Waterfront Description Pond
View Pond, Protected Preserve
Roof Type Shingle
Porch Patio, Screened
Total Parking Spaces 2
Garage Yes
Private Pool No
Building
Lot Description Corner Lot, Irregular Lot, Wooded
Faces East
Sewer Public Sewer
Water Public
Structure Type Fiber Cement,Stone Veneer,Stucco
New Construction No
Others
Senior Community No
Tax ID 402N28250000300000
Acceptable Financing Cash, Conventional, FHA, VA Loan
Listing Terms Cash, Conventional, FHA, VA Loan
Read Less
Want to know what your home might be worth? Contact us for a FREE valuation!

Our team is ready to help you sell your home for the highest possible price ASAP
Bought with WATSON REALTY CORP






