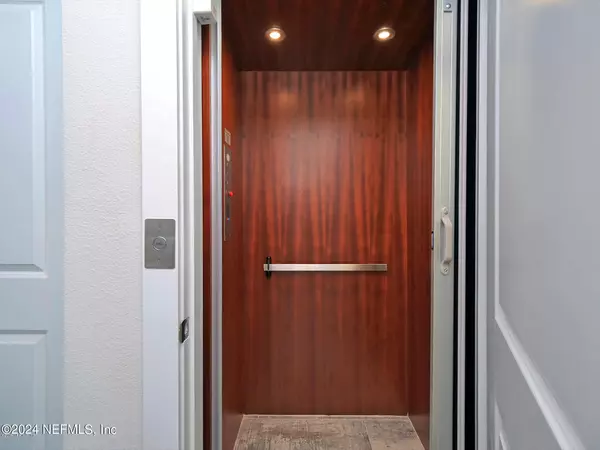$1,225,000
$1,225,000
For more information regarding the value of a property, please contact us for a free consultation.
228 18TH AVE N Jacksonville Beach, FL 32250
4 Beds
4 Baths
2,469 SqFt
Key Details
Sold Price $1,225,000
Property Type Single Family Home
Sub Type Single Family Residence
Listing Status Sold
Purchase Type For Sale
Square Footage 2,469 sqft
Price per Sqft $496
Subdivision Pablo Beach North
MLS Listing ID 2015784
Sold Date 04/30/24
Style Contemporary
Bedrooms 4
Full Baths 3
Half Baths 1
Construction Status Updated/Remodeled
HOA Y/N No
Originating Board realMLS (Northeast Florida Multiple Listing Service)
Year Built 2017
Annual Tax Amount $11,685
Lot Size 3,049 Sqft
Acres 0.07
Lot Dimensions 52 X 55
Property Description
LOCATION LOCATION!!!..... JUST STEPS TO THE OCEAN. Pristine condition. Make your dreams a reality and move right in! Built in '2017.
3 story modern coastal home with ELEVATOR, covered balconies on 2nd & 3rd levels with Ocean Views from 3rd floor balcony.
Fully fenced backyard offering incredible privacy; includes hot tub, paver patio, outdoor shower, 8'x8' Shed ,lush landscaping, 2 car garage. Garage has built in storage cabinets.
Centrally located - steps to the ocean, walk or ride bikes to shops and restaurants.
Hardy Board siding, Low maintenance making it the perfect primary residence or secondary home giving you the luxury to 'lock and leave'. Security system in place.
Could become an Airbnb if you choose.
Custom closets in all bedrooms. Primary bedroom furnishings included.
Solar Panels installed keeping this home exceptionally efficient.
Please give advance notice for showings - lived in with pets. Just 1.5 short blocks to the ocean
NO HOA & NO CDD FEES
3 Story - With Elevator
Coastal Modern style with Hardy Board Siding.
Safety non breakable glass storm Front door.
4 bedrooms, 3.5 baths (2 bedrooms on 1st floor, Primary and 4th bedroom on 3rd Floor).
2,469 Sq Ft Heated & Cooled.
2 car garage with Epoxy painted floor, custom cabinetry and a mini refrigerator.
1st level includes 2 bedrooms, 1 full bath. Both bedrooms have custom closets, and each bedroom has an exit door to the fenced yard.
Custom wood shelving in a large pantry and in large storage closet on the 2nd floor.
2nd level is large open floor concept living space plus covered patio & half bath.
Kitchen includes a large center island for seating and perfect for entertaining, large pantry, white cabinetry, SS appliances plus newly installed induction stovetop, Custom Backsplash with all kitchen counters.
All kitchen custom drawers and cabinets are protected with liners to feel brand new for next owners - no stains or scratches and no warping.
PRIVATE PVC FENCED Backyard with brick paver patio, hot tub new in '2023, 8x8' shed, outdoor shower (Hot & Cold Water) and fruit trees.
Hot water recirculating system on timer - Taco Brand. Elevator installed in '2018 - Hydraulic elevator with 950 lb capacity & very quiet operation - Gulf Coast Elevators.
Wood stairs
Lush landscaping.
Full irrigation system - front and back and sides.
Solar Panels installed '2023 cutting electric bills - average costs for electric per month $120-150.
Wood like wide plank tile flooring throughout each level. Security cameras - they are paired with smart bulbs throughout the exterior installed less then 1 year ago. Fenced the outdoor AC compressors to create exceptional privacy and to protect from the environment.
Roof vents with drain deflecting vents.
Bahama shutters on double west windows - dual purpose - serve as afternoon shade and hurricane shutters that lock down.
Aircraft aluminum roll-down hurricane shutters on double patio doors.
Phantom Screens on Primary Bedroom Patio Doors and 2nd level patio doors leaving doors open to hear the ocean and feel the ocean breeze.
Ocean view from Primary Bedroom Covered Balcony. LED lighting throughout
Newly installed Security System by COVE (dual system - acts as security system plus detects/monitors for water leaks).
Water Softener
Dual HVAC Systems - Carrier Brand
Laundry room on 3rd Level.
Large storage closets on each level.
Beautiful and large Primary Bedroom Suite with newer Custom closets, Bath shower with dual heads and dual controls, dual sinks and custom mirror. Primary bedroom Furnishing included (excluding the couch).
Primary bedroom has a beautiful " fandelier".
Smart Door locks on main doors.
Sprinkler system and garage on smart devices.
Beaches Energy is the supplier for Electric and Water.
Location
State FL
County Duval
Community Pablo Beach North
Area 211-Jacksonville Beach-Ne
Direction Take 3rd St and turn East onto 18th Ave N, just over a block down on the right
Rooms
Other Rooms Shed(s)
Interior
Interior Features Breakfast Bar, Built-in Features, Ceiling Fan(s), Eat-in Kitchen, Elevator, Entrance Foyer, Guest Suite, Kitchen Island, Open Floorplan, Pantry, Primary Bathroom - Shower No Tub, Smart Home, Split Bedrooms, Walk-In Closet(s)
Heating Central, Electric, Zoned
Cooling Central Air
Flooring Tile
Fireplaces Number 1
Fireplaces Type Electric
Furnishings Partially
Fireplace Yes
Laundry Upper Level
Exterior
Exterior Feature Balcony, Outdoor Shower
Garage Attached, Garage, Garage Door Opener
Garage Spaces 2.0
Fence Back Yard, Privacy, Vinyl
Pool Other
Utilities Available Cable Available, Electricity Connected, Sewer Connected
Waterfront No
View Ocean
Roof Type Shingle
Porch Covered
Total Parking Spaces 2
Garage Yes
Private Pool No
Building
Lot Description Sprinklers In Front, Sprinklers In Rear
Faces North
Sewer Public Sewer
Water Public
Architectural Style Contemporary
Structure Type Concrete
New Construction No
Construction Status Updated/Remodeled
Schools
Elementary Schools San Pablo
Middle Schools Duncan Fletcher
High Schools Duncan Fletcher
Others
Senior Community No
Tax ID 1754250010
Security Features Closed Circuit Camera(s),Security System Owned
Acceptable Financing Cash, Conventional, FHA, VA Loan
Listing Terms Cash, Conventional, FHA, VA Loan
Read Less
Want to know what your home might be worth? Contact us for a FREE valuation!

Our team is ready to help you sell your home for the highest possible price ASAP
Bought with SOMEDAY HOMES REALTY, LLC.






