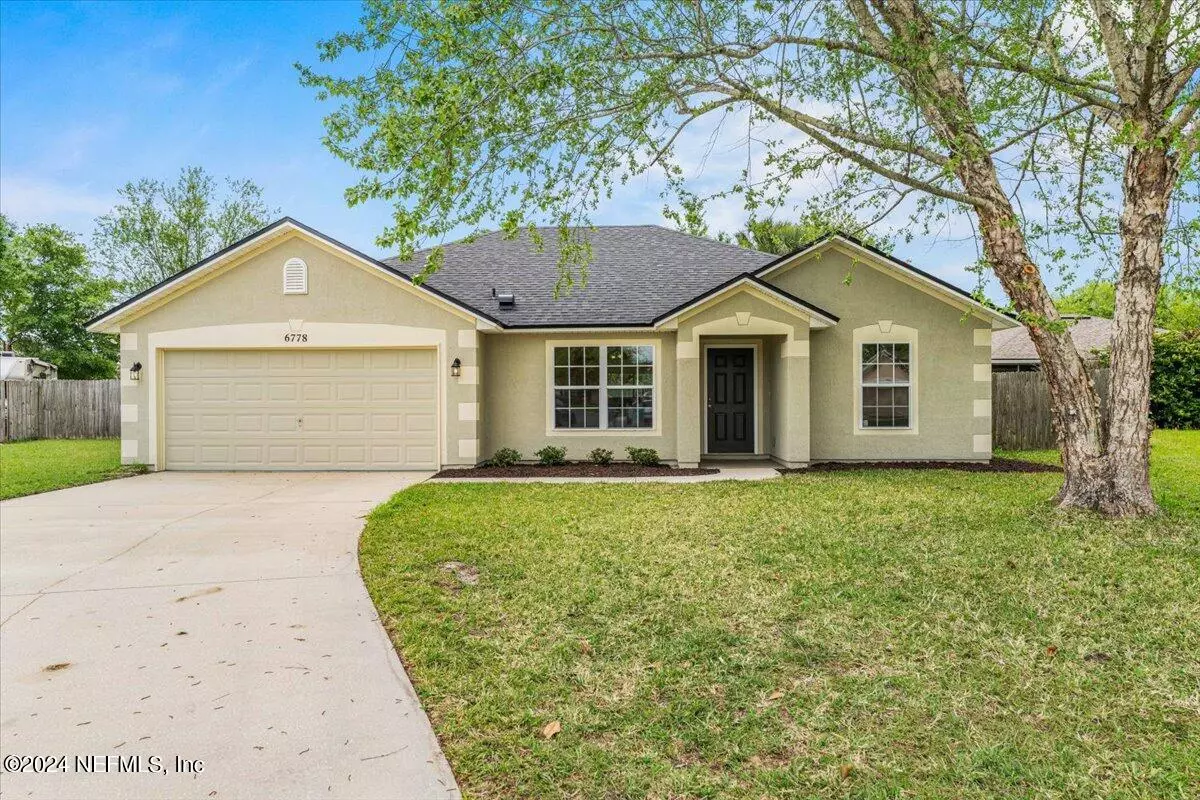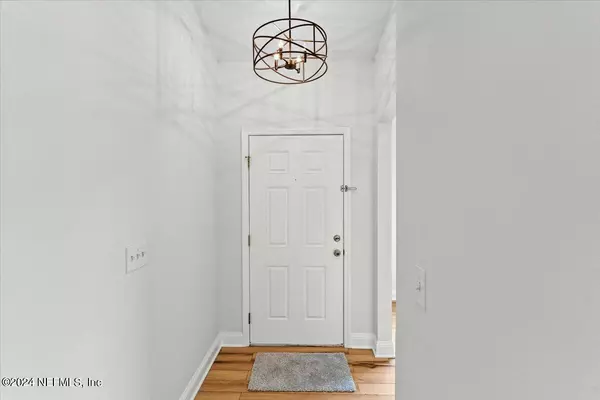$275,000
$275,000
For more information regarding the value of a property, please contact us for a free consultation.
6778 PLUM LAKE DR N Jacksonville, FL 32222
3 Beds
2 Baths
1,436 SqFt
Key Details
Sold Price $275,000
Property Type Single Family Home
Sub Type Single Family Residence
Listing Status Sold
Purchase Type For Sale
Square Footage 1,436 sqft
Price per Sqft $191
Subdivision Plum Tree
MLS Listing ID 2017651
Sold Date 05/30/24
Style Contemporary
Bedrooms 3
Full Baths 2
HOA Fees $20/ann
HOA Y/N Yes
Originating Board realMLS (Northeast Florida Multiple Listing Service)
Year Built 2004
Annual Tax Amount $1,618
Lot Size 10,454 Sqft
Acres 0.24
Property Description
Back on the Market and now with a brand new TRANE AC system! Super appealing refresh of a 1-story residence situated on a spacious .24 acre cul de sac lot! BRAND NEW Architectural Roof, BRAND NEW Water Heater, Freshly Painted Interior, ALL NEW Flooring throughout--luxury wood-look vinyl plank in all public areas and new carpet & pad in the bedrooms! New lighting & new ceiling fans! Freshly painted interior, newly painted cabinets! Kitchen is fully-equipped w/ stainless steel appliances--Range & Dishwasher are BRAND NEW! New sliding glass doors. Built-in Desk outside Bedrooms 2 & 3. Garage has been refreshed w/ newly coated floor, freshly painted walls & new garage door operator. New front landscape beds. Stucco Front Exterior repainted. Fenced back yard. Low annual HOA fee and NO CDD Fee! Conveniently located to the shopping, services & dining @ Oakleaf Town Center.
Location
State FL
County Duval
Community Plum Tree
Area 064-Bent Creek/Plum Tree
Direction From Argyle Forest Blvd & Old Middleburg Rd: North on Old Middleburg Rd for 1.5 miles to left onto Plum Lake Dr E. Follow Plum Lake Dr for 6/10ths of a mile to property in cul de sac.
Interior
Interior Features Breakfast Bar, Built-in Features, Ceiling Fan(s), Eat-in Kitchen, Entrance Foyer, Open Floorplan, Pantry, Primary Bathroom -Tub with Separate Shower, Split Bedrooms, Vaulted Ceiling(s), Walk-In Closet(s)
Heating Central, Electric, Heat Pump
Cooling Central Air, Electric
Flooring Carpet, Tile, Vinyl
Furnishings Unfurnished
Laundry Electric Dryer Hookup, Washer Hookup
Exterior
Parking Features Attached, Garage Door Opener
Garage Spaces 2.0
Fence Back Yard, Wood
Pool None
Utilities Available Cable Available, Electricity Connected, Sewer Connected, Water Connected
Amenities Available Management - Full Time
Roof Type Shingle
Porch Front Porch, Patio
Total Parking Spaces 2
Garage Yes
Private Pool No
Building
Lot Description Cleared, Cul-De-Sac, Irregular Lot
Faces Northeast
Sewer Public Sewer
Water Public
Architectural Style Contemporary
Structure Type Frame,Stucco,Vinyl Siding
New Construction No
Others
Senior Community No
Tax ID 0163142625
Acceptable Financing Cash, Conventional, FHA, VA Loan
Listing Terms Cash, Conventional, FHA, VA Loan
Read Less
Want to know what your home might be worth? Contact us for a FREE valuation!

Our team is ready to help you sell your home for the highest possible price ASAP
Bought with HERRON REAL ESTATE LLC






