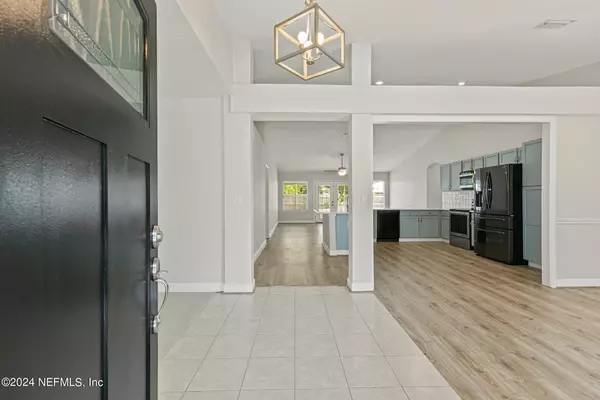$385,000
$384,900
For more information regarding the value of a property, please contact us for a free consultation.
2904 GOLDEN POND BLVD Orange Park, FL 32073
3 Beds
2 Baths
1,840 SqFt
Key Details
Sold Price $385,000
Property Type Single Family Home
Sub Type Single Family Residence
Listing Status Sold
Purchase Type For Sale
Square Footage 1,840 sqft
Price per Sqft $209
Subdivision Olde Sutton Oaks
MLS Listing ID 2024802
Sold Date 06/07/24
Style Contemporary
Bedrooms 3
Full Baths 2
HOA Fees $12/ann
HOA Y/N Yes
Originating Board realMLS (Northeast Florida Multiple Listing Service)
Year Built 2001
Annual Tax Amount $3,800
Lot Size 6,969 Sqft
Acres 0.16
Property Description
Welcome home and just in time to enjoy this lovely POOL home. Great pride of ownership with open floor plan which leads you out to your own backyard oasis. Beautiful, updated kitchen with Quartz countertops. Separate Dining area and flex area. Spend time relaxing on your screened back porch or in the sparkling pool. You have to come see this one to appreciate all of the beauty.
*Multiple offers, highest and best to be received by 5/15/24 at 1:00 PM
Location
State FL
County Clay
Community Olde Sutton Oaks
Area 139-Oakleaf/Orange Park/Nw Clay County
Direction From 295, take Blanding Blvd. to Argyle Forest. Left on Cheswick Oak, Left on Golden Pond. Home on the left.
Interior
Interior Features Breakfast Bar, Ceiling Fan(s), Kitchen Island, Open Floorplan, Primary Bathroom -Tub with Separate Shower, Split Bedrooms
Heating Central
Cooling Central Air
Furnishings Unfurnished
Exterior
Garage Attached, Garage
Garage Spaces 2.0
Fence Back Yard, Wood
Pool In Ground, Pool Sweep
Utilities Available Electricity Connected, Sewer Connected, Water Connected
Waterfront No
Roof Type Shingle
Porch Rear Porch, Screened
Total Parking Spaces 2
Garage Yes
Private Pool No
Building
Sewer Public Sewer
Water Public
Architectural Style Contemporary
Structure Type Composition Siding
New Construction No
Others
Senior Community No
Tax ID 03042500786500738
Acceptable Financing Cash, Conventional, FHA, VA Loan
Listing Terms Cash, Conventional, FHA, VA Loan
Read Less
Want to know what your home might be worth? Contact us for a FREE valuation!

Our team is ready to help you sell your home for the highest possible price ASAP
Bought with EXIT INSPIRED REAL ESTATE






