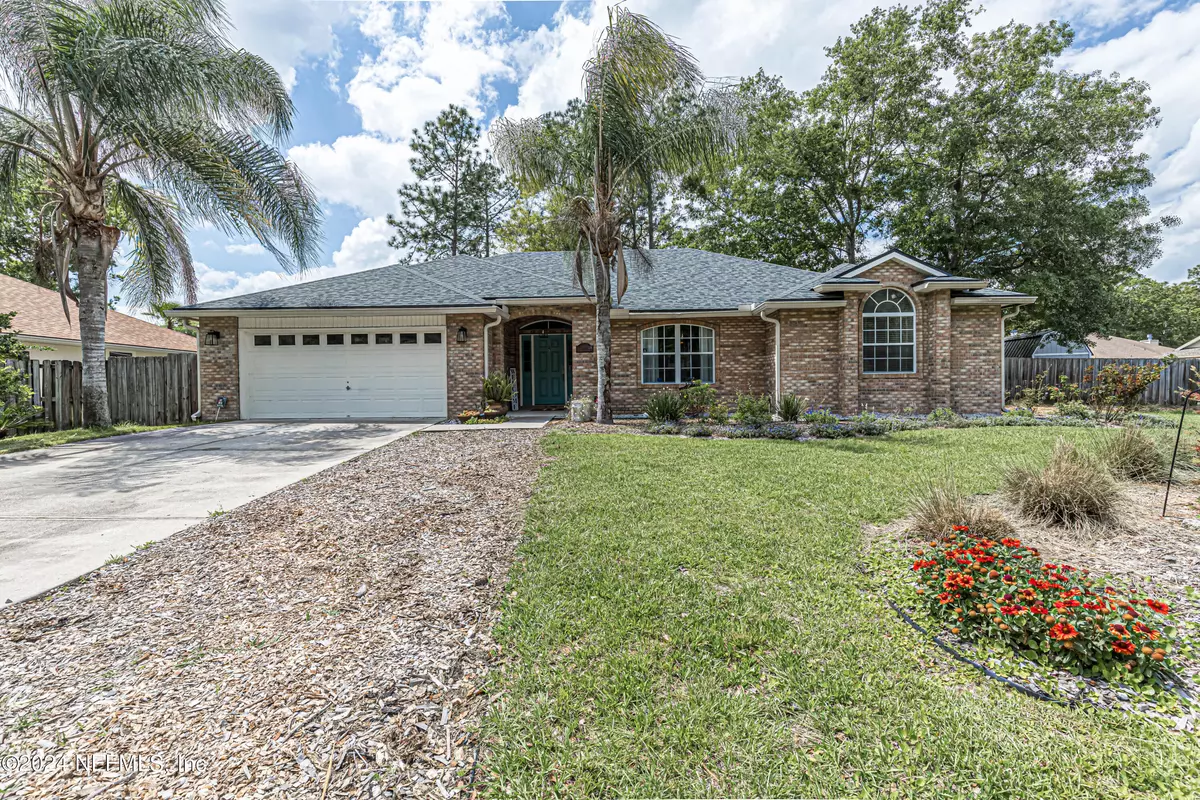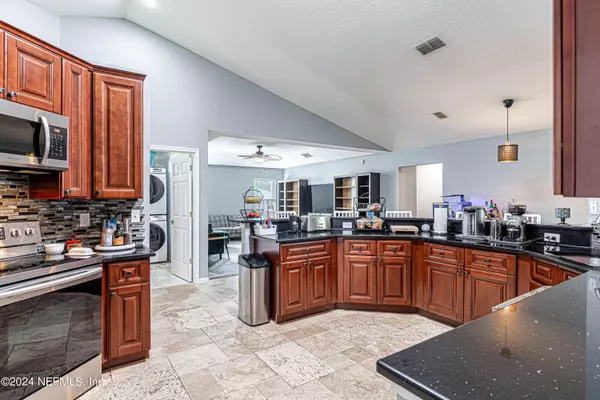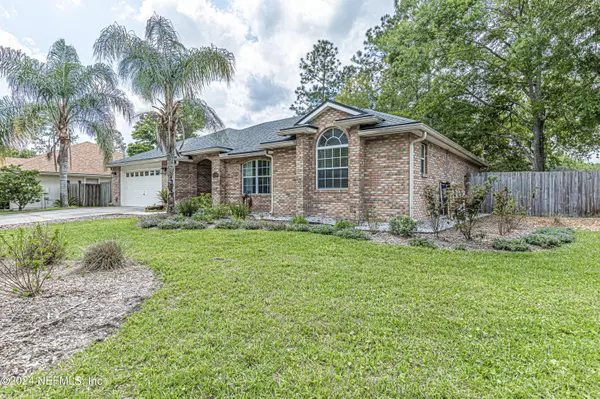$369,500
$375,000
1.5%For more information regarding the value of a property, please contact us for a free consultation.
6638 WHISPER GLEN DR E Jacksonville, FL 32222
4 Beds
2 Baths
2,420 SqFt
Key Details
Sold Price $369,500
Property Type Single Family Home
Sub Type Single Family Residence
Listing Status Sold
Purchase Type For Sale
Square Footage 2,420 sqft
Price per Sqft $152
Subdivision Whisper Glen
MLS Listing ID 2019609
Sold Date 06/13/24
Bedrooms 4
Full Baths 2
HOA Fees $16/ann
HOA Y/N Yes
Originating Board realMLS (Northeast Florida Multiple Listing Service)
Year Built 2004
Annual Tax Amount $4,649
Lot Size 0.280 Acres
Acres 0.28
Property Description
Welcome home to this all brick, corner lot home. Located close to Oakleaf Plantation and Argyle Forest Blvd, you have access to great shopping, retail and restaurants. The home has a 3 year old roof and A/C. As you enter the home, you are greeted by large dining area to the right. The kitchen is the centerpiece of the home and is open to the rest of the living area. There's a huge family room and large eat-in area off the kitchen. The kitchen boasts granite countertops and upgraded appliances. All appliances stay, including the washer/dryer. The primary suite is off the dining area and includes an additional sitting area as part of the large bedroom. The bathroom is large as well with double sinks and a large closet. The other 3 bedrooms/1 bathroom are off the family room. The screened in porch leads to the large, fenced backyard that is mostly mulched for ease of maintenance. The garden area and large shed stays with the home! Brand new water heater.
Location
State FL
County Duval
Community Whisper Glen
Area 064-Bent Creek/Plum Tree
Direction North on Old Middleburg Rd from Collins Rd. Left on Whisper Glen Dr. First right. House on the left
Interior
Interior Features Breakfast Bar, Breakfast Nook, Ceiling Fan(s), Eat-in Kitchen, Primary Bathroom - Tub with Shower, Split Bedrooms, Walk-In Closet(s)
Heating Central, Electric
Cooling Central Air, Electric
Flooring Carpet, Tile
Laundry Electric Dryer Hookup, Washer Hookup
Exterior
Parking Features Garage
Garage Spaces 2.0
Fence Back Yard
Pool None
Utilities Available Electricity Connected, Sewer Connected
Total Parking Spaces 2
Garage Yes
Private Pool No
Building
Lot Description Corner Lot
Sewer Public Sewer
Water Public
New Construction No
Others
Senior Community No
Tax ID 0155301275
Acceptable Financing Cash, Conventional, FHA, VA Loan
Listing Terms Cash, Conventional, FHA, VA Loan
Read Less
Want to know what your home might be worth? Contact us for a FREE valuation!

Our team is ready to help you sell your home for the highest possible price ASAP
Bought with CROSSVIEW REALTY






