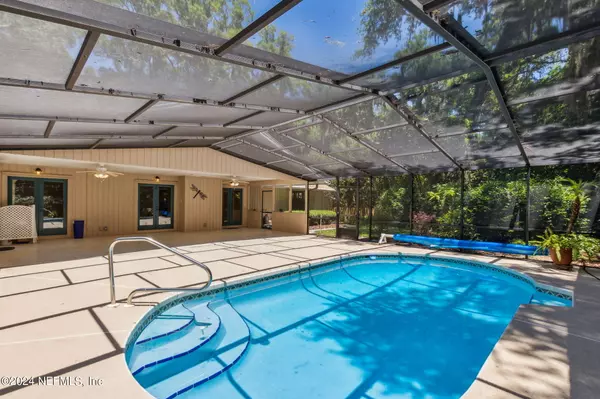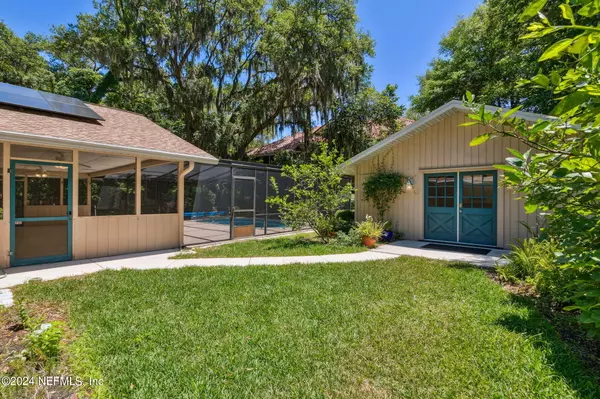$650,000
$699,000
7.0%For more information regarding the value of a property, please contact us for a free consultation.
5334 FLORENCE POINT DR Fernandina Beach, FL 32034
3 Beds
2 Baths
2,070 SqFt
Key Details
Sold Price $650,000
Property Type Single Family Home
Sub Type Single Family Residence
Listing Status Sold
Purchase Type For Sale
Square Footage 2,070 sqft
Price per Sqft $314
Subdivision Florence Point
MLS Listing ID 2027379
Sold Date 06/20/24
Bedrooms 3
Full Baths 2
HOA Fees $14/ann
HOA Y/N Yes
Originating Board realMLS (Northeast Florida Multiple Listing Service)
Year Built 1984
Annual Tax Amount $8,252
Lot Size 0.340 Acres
Acres 0.34
Property Description
POOL HOME - Located on the south end of the island in Florence Point. Boasting a 20x20 detached building where the possibilities are endless! The building currently has 2 window units, water, sink and electric. This home features ''owned'' solar panels making the electric bill about $17 a month for OVER HALF the year! This home has a wonderful canopy of large oak trees providing a great amount of shade giving you that ''south end'' vibe! Some of the other must mention features are, a screened pool with large partially covered entertainment area, the pool was freshly resurfaced 5 years ago, hurricane shutters, wood burning fireplace, stainless steel appliances and fruit trees - orange, lemon, fig. The home is available for a quick closing, vacant and easy to show on short notice. Call today!
Location
State FL
County Nassau
Community Florence Point
Area 450-Amelia Island-North Of Burney Road
Direction From 295 take Heckscher Dr which turns into First Coast Highway. Turn left onto Florence Point Dr. The home is on your left.
Rooms
Other Rooms Workshop
Interior
Interior Features Ceiling Fan(s), Pantry, Primary Bathroom - Tub with Shower, Walk-In Closet(s)
Heating Central
Cooling Central Air
Flooring Carpet, Tile, Wood
Fireplaces Number 1
Fireplace Yes
Exterior
Exterior Feature Outdoor Shower
Garage Circular Driveway, Garage, Garage Door Opener
Garage Spaces 2.0
Fence Back Yard
Pool Private, In Ground
Utilities Available Electricity Connected, Water Connected
Waterfront No
Roof Type Shingle
Porch Covered, Rear Porch, Screened
Total Parking Spaces 2
Garage Yes
Private Pool No
Building
Sewer Public Sewer
Water Public
Structure Type Wood Siding
New Construction No
Others
Senior Community No
Tax ID 000030025000540000
Acceptable Financing Cash, Conventional
Listing Terms Cash, Conventional
Read Less
Want to know what your home might be worth? Contact us for a FREE valuation!

Our team is ready to help you sell your home for the highest possible price ASAP
Bought with NON MLS






