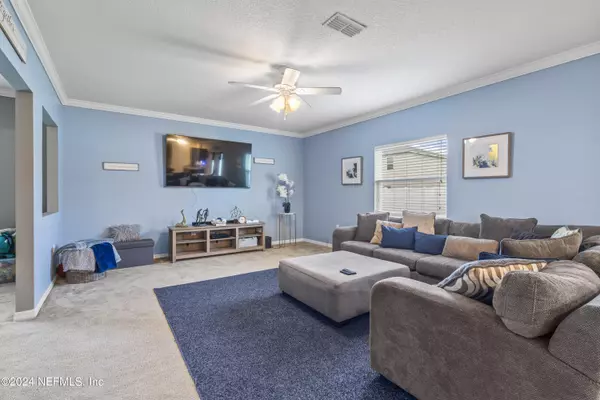$380,000
$395,000
3.8%For more information regarding the value of a property, please contact us for a free consultation.
5007 MAGNOLIA VALLEY DR Jacksonville, FL 32210
5 Beds
3 Baths
2,849 SqFt
Key Details
Sold Price $380,000
Property Type Single Family Home
Sub Type Single Family Residence
Listing Status Sold
Purchase Type For Sale
Square Footage 2,849 sqft
Price per Sqft $133
Subdivision Magnolia Glynn
MLS Listing ID 2009483
Sold Date 07/24/24
Style Contemporary
Bedrooms 5
Full Baths 2
Half Baths 1
HOA Fees $37/ann
HOA Y/N Yes
Originating Board realMLS (Northeast Florida Multiple Listing Service)
Year Built 2013
Annual Tax Amount $3,566
Property Description
Massive home with large loft, additional office/flex space/possible bedroom downstairs (making this a 5 bedroom). 4 oversized bedrooms upstairs with 2 bathrooms. Half bath downstairs. The kitchen is a highlight, boasting granite countertops, stainless steel appliances, double oven, and convenient metal pull-out shelving in the lower cabinets and two pantry options. Additional features include 25 solar panels ensuring energy efficiency, along with a water filtration system for clean, fresh water. Additional upgrades include gutter installations not only enhance the curb appeal but also contribute to the functionality of the home. Modular garage cabinet storage in 2 car garage, and security cameras, providing added peace of mind. Outside, the fully vinyl-fenced backyard provides a private oasis with enough space for playground, potential pool and entertaining. Located near dining and shopping. Schedule your private tour today!
Location
State FL
County Duval
Community Magnolia Glynn
Area 061-Herlong/Normandy Area
Direction From I-295 to FL-134 W/103rd St. Turn right onto Magnolia Valley Dr. Home is on right.
Interior
Interior Features Breakfast Bar, Entrance Foyer, Kitchen Island, Pantry, Primary Bathroom -Tub with Separate Shower, Walk-In Closet(s)
Heating Central
Cooling Central Air
Flooring Carpet, Vinyl
Laundry Electric Dryer Hookup, Washer Hookup
Exterior
Garage Garage
Garage Spaces 2.0
Fence Back Yard, Full
Pool None
Utilities Available Electricity Available, Electricity Connected
Roof Type Shingle
Porch Patio
Total Parking Spaces 2
Garage Yes
Private Pool No
Building
Lot Description Cul-De-Sac, Sprinklers In Front, Sprinklers In Rear
Sewer Public Sewer
Water Public
Architectural Style Contemporary
Structure Type Concrete,Frame,Stucco
New Construction No
Others
Senior Community No
Tax ID 0129222290
Security Features Smoke Detector(s)
Acceptable Financing Cash, Conventional, FHA, VA Loan
Listing Terms Cash, Conventional, FHA, VA Loan
Read Less
Want to know what your home might be worth? Contact us for a FREE valuation!

Our team is ready to help you sell your home for the highest possible price ASAP
Bought with UNITED REAL ESTATE GALLERY






